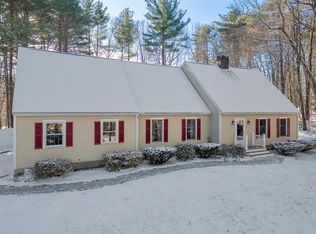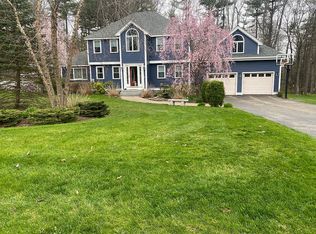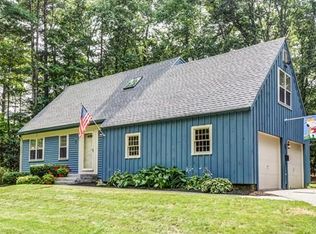Sold for $660,000 on 10/10/24
$660,000
21 Throne Hill Rd, Groton, MA 01450
4beds
2,882sqft
Single Family Residence
Built in 1984
0.92 Acres Lot
$663,200 Zestimate®
$229/sqft
$4,075 Estimated rent
Home value
$663,200
$610,000 - $723,000
$4,075/mo
Zestimate® history
Loading...
Owner options
Explore your selling options
What's special
Traditional colonial in sought after neighborhood setting. Open floor plan floor plan makes entertaining a joy. First floor highlighted by eat in kitchen with breakfast bar, fireplaced cathedral ceiling family room, dining room with chair rail, living room AND spectacular 4 season room with hot tub, wet bar, fireplace and tile floor! Half bath with laundry complete first floor. Second floor boasts 4 bedrooms and 2 updated full baths. Master bedroom has private bath with spa style amazing step in full tile shower and bamboo flooring. Family bath remodeled in 2021 a very nice space! Lower level has additional finished space perfect for home office, hobbies, or storage. Exterior space includes a deck off of the 4-season room, the ideal location for buyers looking for a private lot IN a neighborhood setting. Top ranked school system, great commuter location and beautiful neighborhood, close proximity to commuter rail and hiking trails. 21 Throne Hill Road a wonderful place to call home.
Zillow last checked: 8 hours ago
Listing updated: October 10, 2024 at 02:07pm
Listed by:
Jenepher Spencer 978-618-5262,
Coldwell Banker Realty - Westford 978-692-2121
Bought with:
Jenepher Spencer
Coldwell Banker Realty - Westford
Source: MLS PIN,MLS#: 73285353
Facts & features
Interior
Bedrooms & bathrooms
- Bedrooms: 4
- Bathrooms: 3
- Full bathrooms: 2
- 1/2 bathrooms: 1
Primary bedroom
- Features: Ceiling Fan(s), Closet, Flooring - Laminate
- Level: Second
- Area: 189.13
- Dimensions: 14.83 x 12.75
Bedroom 2
- Features: Closet, Flooring - Laminate
- Level: Second
- Area: 146.25
- Dimensions: 13 x 11.25
Bedroom 3
- Features: Closet, Flooring - Laminate
- Level: Second
- Area: 108.69
- Dimensions: 9.25 x 11.75
Bedroom 4
- Features: Closet, Flooring - Laminate
- Level: Second
- Area: 141.79
- Dimensions: 13.83 x 10.25
Primary bathroom
- Features: Yes
Bathroom 1
- Features: Bathroom - Half, Flooring - Laminate
- Level: First
Bathroom 2
- Features: Bathroom - Full, Bathroom - With Tub & Shower, Flooring - Stone/Ceramic Tile, Countertops - Stone/Granite/Solid, Remodeled
- Level: Second
Bathroom 3
- Features: Bathroom - Tiled With Shower Stall, Flooring - Wood, Countertops - Stone/Granite/Solid
- Level: Second
Dining room
- Features: Flooring - Laminate
- Level: First
- Area: 163.13
- Dimensions: 14.08 x 11.58
Family room
- Features: Wood / Coal / Pellet Stove, Cathedral Ceiling(s), Ceiling Fan(s), Closet/Cabinets - Custom Built, Flooring - Wall to Wall Carpet
- Level: First
- Area: 294.48
- Dimensions: 13.75 x 21.42
Kitchen
- Features: Flooring - Laminate, Dining Area, Countertops - Stone/Granite/Solid, Open Floorplan, Peninsula
- Level: First
- Area: 254.97
- Dimensions: 22.33 x 11.42
Living room
- Features: Flooring - Laminate
- Level: First
- Area: 202.79
- Dimensions: 13.08 x 15.5
Heating
- Baseboard, Oil, Fireplace(s)
Cooling
- None
Appliances
- Laundry: First Floor, Electric Dryer Hookup, Washer Hookup
Features
- Ceiling Fan(s), Vaulted Ceiling(s), Wet bar, Open Floorplan, Recessed Lighting, Storage, Closet, Closet/Cabinets - Custom Built, Sun Room, Bonus Room, Sauna/Steam/Hot Tub, Wired for Sound
- Flooring: Tile, Vinyl, Carpet, Hardwood, Flooring - Stone/Ceramic Tile, Flooring - Vinyl
- Doors: Storm Door(s), French Doors
- Windows: Skylight(s), Screens
- Basement: Full,Partially Finished,Walk-Out Access,Interior Entry,Garage Access,Concrete
- Number of fireplaces: 2
Interior area
- Total structure area: 2,882
- Total interior livable area: 2,882 sqft
Property
Parking
- Total spaces: 6
- Parking features: Attached, Under, Garage Door Opener, Paved Drive, Paved
- Attached garage spaces: 2
- Uncovered spaces: 4
Features
- Patio & porch: Deck - Exterior, Deck - Wood
- Exterior features: Deck - Wood, Rain Gutters, Storage, Screens
- Spa features: Hot Tub / Spa
Lot
- Size: 0.92 Acres
- Features: Wooded, Cleared, Gentle Sloping, Level
Details
- Parcel number: M:213 B:35 L:,516178
- Zoning: RA
Construction
Type & style
- Home type: SingleFamily
- Architectural style: Colonial
- Property subtype: Single Family Residence
Materials
- Frame
- Foundation: Concrete Perimeter
- Roof: Shingle
Condition
- Year built: 1984
Utilities & green energy
- Electric: Circuit Breakers, 200+ Amp Service
- Sewer: Private Sewer
- Water: Private
- Utilities for property: for Electric Range, for Electric Oven, for Electric Dryer, Washer Hookup, Icemaker Connection
Green energy
- Energy efficient items: Thermostat
Community & neighborhood
Community
- Community features: Shopping, Pool, Tennis Court(s), Park, Walk/Jog Trails, Stable(s), Golf, Medical Facility, Bike Path, Conservation Area, Highway Access, House of Worship, Private School, Public School
Location
- Region: Groton
- Subdivision: Throne Hill
Price history
| Date | Event | Price |
|---|---|---|
| 10/10/2024 | Sold | $660,000-2.2%$229/sqft |
Source: MLS PIN #73285353 Report a problem | ||
| 9/10/2024 | Contingent | $675,000$234/sqft |
Source: MLS PIN #73285353 Report a problem | ||
| 9/4/2024 | Listed for sale | $675,000+21.6%$234/sqft |
Source: MLS PIN #73285353 Report a problem | ||
| 9/10/2021 | Sold | $555,000+3.7%$193/sqft |
Source: MLS PIN #72861966 Report a problem | ||
| 7/26/2021 | Pending sale | $535,000$186/sqft |
Source: MLS PIN #72861966 Report a problem | ||
Public tax history
| Year | Property taxes | Tax assessment |
|---|---|---|
| 2025 | $9,859 +2.2% | $646,500 +1.2% |
| 2024 | $9,643 +7.2% | $639,000 +11.1% |
| 2023 | $8,999 +7.4% | $575,400 +18.1% |
Find assessor info on the county website
Neighborhood: 01450
Nearby schools
GreatSchools rating
- 6/10Groton Dunstable Regional Middle SchoolGrades: 5-8Distance: 1.9 mi
- 10/10Groton-Dunstable Regional High SchoolGrades: 9-12Distance: 4.1 mi
- 6/10Florence Roche SchoolGrades: K-4Distance: 1.9 mi
Schools provided by the listing agent
- Elementary: Florence Roche
- Middle: Gdrms
- High: Gdrhs
Source: MLS PIN. This data may not be complete. We recommend contacting the local school district to confirm school assignments for this home.
Get a cash offer in 3 minutes
Find out how much your home could sell for in as little as 3 minutes with a no-obligation cash offer.
Estimated market value
$663,200
Get a cash offer in 3 minutes
Find out how much your home could sell for in as little as 3 minutes with a no-obligation cash offer.
Estimated market value
$663,200


