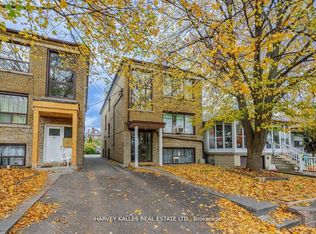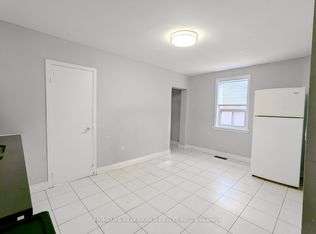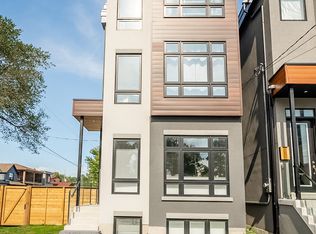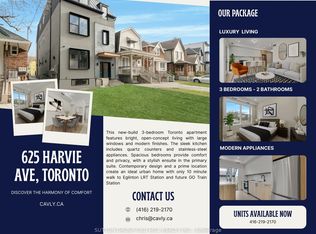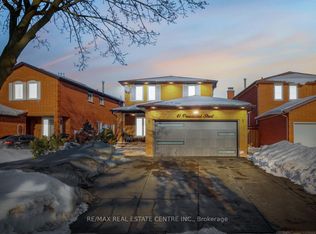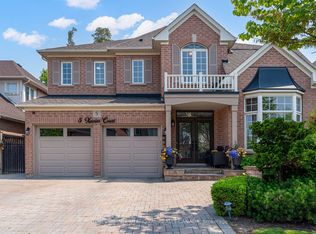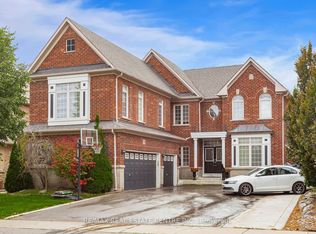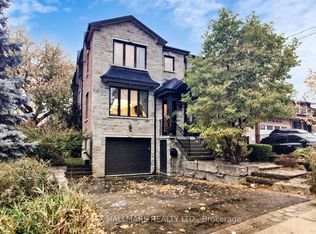21 Thornton Ave, Toronto, ON M6E 2E3
What's special
- 13 days |
- 46 |
- 1 |
Likely to sell faster than
Zillow last checked: 8 hours ago
Listing updated: January 28, 2026 at 11:46am
RE/MAX ULTIMATE REALTY INC.
Facts & features
Interior
Bedrooms & bathrooms
- Bedrooms: 6
- Bathrooms: 4
Primary bedroom
- Level: Second
- Dimensions: 4.1 x 4.14
Bedroom 2
- Level: Second
- Dimensions: 3.91 x 3.09
Bedroom 3
- Level: Third
- Dimensions: 4.18 x 3.07
Bedroom 4
- Level: Second
- Dimensions: 3.09 x 2.96
Bedroom 5
- Level: Basement
- Dimensions: 3.29 x 3.72
Breakfast
- Level: Basement
- Dimensions: 4.23 x 3.25
Breakfast
- Level: Main
- Dimensions: 4.68 x 2.69
Other
- Level: Basement
- Dimensions: 5.66 x 1.9
Dining room
- Level: Main
- Dimensions: 4.04 x 3.43
Foyer
- Level: Main
- Dimensions: 2.4 x 2.9
Kitchen
- Level: Basement
- Dimensions: 4.66 x 3
Kitchen
- Level: Main
- Dimensions: 4.86 x 3.32
Laundry
- Level: Basement
- Dimensions: 3.5 x 5.54
Living room
- Level: Basement
- Dimensions: 6.5 x 3.1
Living room
- Level: Main
- Dimensions: 5.95 x 5.85
Heating
- Forced Air, Gas
Cooling
- Central Air
Appliances
- Included: Water Heater
Features
- In-Law Capability, In-Law Suite
- Flooring: Accessory Apartment, Carpet Free
- Basement: Apartment,Finished with Walk-Out
- Has fireplace: Yes
Interior area
- Living area range: 2000-2500 null
Video & virtual tour
Property
Parking
- Total spaces: 7
- Parking features: Private, Garage Door Opener
- Has garage: Yes
Features
- Stories: 2
- Patio & porch: Patio
- Exterior features: Built-In-BBQ, Landscaped, Lawn Sprinkler System
- Pool features: None
Lot
- Size: 4,166.25 Square Feet
- Features: Place Of Worship, Rec./Commun.Centre, Park, Public Transit, School, Library, Rectangular Lot
Details
- Parcel number: 104800078
- Other equipment: Sewage Pump, Sump Pump
Construction
Type & style
- Home type: SingleFamily
- Property subtype: Single Family Residence
Materials
- Brick, Stone
- Foundation: Block
- Roof: Asphalt Shingle
Utilities & green energy
- Sewer: Sewer
Community & HOA
Community
- Security: Security System, Monitored
Location
- Region: Toronto
Financial & listing details
- Annual tax amount: C$7,556
- Date on market: 1/28/2026
By pressing Contact Agent, you agree that the real estate professional identified above may call/text you about your search, which may involve use of automated means and pre-recorded/artificial voices. You don't need to consent as a condition of buying any property, goods, or services. Message/data rates may apply. You also agree to our Terms of Use. Zillow does not endorse any real estate professionals. We may share information about your recent and future site activity with your agent to help them understand what you're looking for in a home.
Price history
Price history
Price history is unavailable.
Public tax history
Public tax history
Tax history is unavailable.Climate risks
Neighborhood: Caledonia
Nearby schools
GreatSchools rating
No schools nearby
We couldn't find any schools near this home.
- Loading
