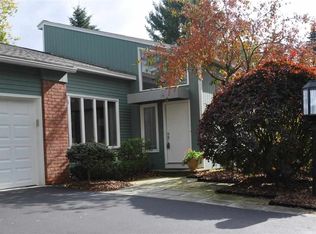Closed
$465,000
21 Thorndale Road, Slingerlands, NY 12159
4beds
2,274sqft
Single Family Residence, Residential
Built in 1960
0.32 Acres Lot
$488,000 Zestimate®
$204/sqft
$2,870 Estimated rent
Home value
$488,000
$429,000 - $556,000
$2,870/mo
Zestimate® history
Loading...
Owner options
Explore your selling options
What's special
Step into this comfortable Colonial, located in one of Slingerlands' most sought-after neighborhoods in the award-winning Bethlehem School District. Enjoy an easy commute to the Albany's Capitol, hospitals, and major arterials. Imagine having your morning coffee at the stunning quartzite countertop, or exploring the nearby rail trail, or Five Rivers. The first floor welcomes you with ceramic tile foyer, and remodeled kitchen (2017). The warm family room complete with a stone fireplace, built-ins, and slider opens to an expansive deck. Convenience meets comfort, with an enclosed laundry. Upstairs, four large Bedrooms have wall-to-wall carpet over hardwood, plenty of closet space, newer Anderson tilted windows and a remodeled Main bath. Your dream home awaits!
Zillow last checked: 8 hours ago
Listing updated: September 01, 2024 at 09:01pm
Listed by:
Lois I Dorman 518-573-9686,
McSharry & Assoc. Realty LLC
Bought with:
Amy E LaChapelle, 10401244694
KW Platform
Source: Global MLS,MLS#: 202417205
Facts & features
Interior
Bedrooms & bathrooms
- Bedrooms: 4
- Bathrooms: 3
- Full bathrooms: 2
- 1/2 bathrooms: 1
Primary bedroom
- Description: approx
- Level: Second
- Area: 261.8
- Dimensions: 22.00 x 11.90
Bedroom
- Description: approx
- Level: Second
- Area: 198.72
- Dimensions: 13.80 x 14.40
Bedroom
- Description: approx
- Level: Second
- Area: 132.3
- Dimensions: 12.60 x 10.50
Bedroom
- Description: approx
- Level: Second
- Area: 153.3
- Dimensions: 10.50 x 14.60
Primary bathroom
- Description: approx
- Level: Second
- Area: 40
- Dimensions: 8.00 x 5.00
Full bathroom
- Description: approx
- Level: Second
- Area: 52.2
- Dimensions: 8.70 x 6.00
Half bathroom
- Description: approx
- Level: First
- Area: 21.46
- Dimensions: 5.80 x 3.70
Dining room
- Description: approx
- Level: First
- Area: 134.31
- Dimensions: 11.10 x 12.10
Family room
- Description: approx
- Level: First
- Area: 203.3
- Dimensions: 19.00 x 10.70
Foyer
- Description: approx
- Level: First
- Area: 91.77
- Dimensions: 13.11 x 7.00
Kitchen
- Description: approx
- Level: First
- Area: 150.16
- Dimensions: 12.11 x 12.40
Living room
- Description: approx
- Level: First
- Area: 277.72
- Dimensions: 21.20 x 13.10
Heating
- Baseboard, Hot Water, Natural Gas
Cooling
- Attic Fan
Appliances
- Included: Dishwasher, Gas Water Heater, Microwave, Range, Refrigerator, Washer/Dryer
- Laundry: Laundry Closet, Main Level
Features
- High Speed Internet, Ceiling Fan(s), Walk-In Closet(s), Wall Paneling, Ceramic Tile Bath, Chair Rail, Eat-in Kitchen
- Flooring: Tile, Carpet, Hardwood
- Doors: Sliding Doors
- Windows: Skylight(s), Blinds, Curtain Rods
- Basement: Full,Unfinished
- Number of fireplaces: 1
- Fireplace features: Family Room, Wood Burning
Interior area
- Total structure area: 2,274
- Total interior livable area: 2,274 sqft
- Finished area above ground: 2,274
- Finished area below ground: 0
Property
Parking
- Total spaces: 6
- Parking features: Off Street, Under Residence, Paved, Attached, Driveway, Garage Door Opener
- Garage spaces: 2
- Has uncovered spaces: Yes
Features
- Patio & porch: Deck
- Exterior features: Garden, Lighting
Lot
- Size: 0.32 Acres
- Features: Level, Garden
Details
- Additional structures: Greenhouse, Garage(s)
- Parcel number: 012200 84.1232
- Zoning description: Single Residence
- Special conditions: Standard
Construction
Type & style
- Home type: SingleFamily
- Architectural style: Colonial
- Property subtype: Single Family Residence, Residential
Materials
- Brick, Masonite
- Foundation: Block
- Roof: Asphalt
Condition
- Updated/Remodeled
- New construction: No
- Year built: 1960
Utilities & green energy
- Electric: Circuit Breakers
- Sewer: Public Sewer
- Water: Public
- Utilities for property: Cable Connected
Community & neighborhood
Security
- Security features: Smoke Detector(s), Carbon Monoxide Detector(s)
Location
- Region: Slingerlands
Price history
| Date | Event | Price |
|---|---|---|
| 8/12/2024 | Sold | $465,000-2.1%$204/sqft |
Source: | ||
| 7/17/2024 | Pending sale | $475,000$209/sqft |
Source: | ||
| 6/26/2024 | Price change | $475,000-5%$209/sqft |
Source: | ||
| 5/14/2024 | Listed for sale | $499,900$220/sqft |
Source: | ||
Public tax history
| Year | Property taxes | Tax assessment |
|---|---|---|
| 2024 | -- | $306,800 |
| 2023 | -- | $306,800 |
| 2022 | -- | $306,800 |
Find assessor info on the county website
Neighborhood: 12159
Nearby schools
GreatSchools rating
- 7/10Slingerlands Elementary SchoolGrades: K-5Distance: 0.6 mi
- 7/10Bethlehem Central Middle SchoolGrades: 6-8Distance: 2.5 mi
- 10/10Bethlehem Central Senior High SchoolGrades: 9-12Distance: 1.2 mi
Schools provided by the listing agent
- Elementary: Slingerlands
- High: Bethlehem Central
Source: Global MLS. This data may not be complete. We recommend contacting the local school district to confirm school assignments for this home.
