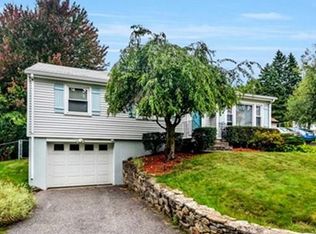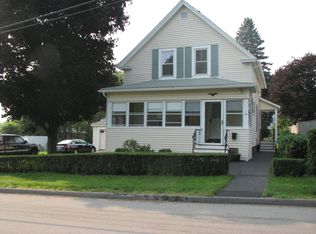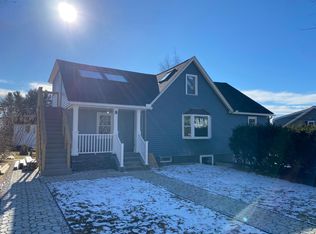Formal dining room, living room, kitchen with pantry, .5 bath and den or office on the first floor. 3 good sized bedrooms and a full bath with excellent closet space on the second floor. Enclosed rear entry, covered front porch. Separate Studio (26' X 30') with 275+/- SF loft with full bath on second floor. Multiple possible uses, currently houses a music collection and office. Solar Panels. IG pool with screened porch. Beautiful Garden area in rear of the large, 14,000 sf, landscaped lot. Great highway access Mass Pike east or west.
This property is off market, which means it's not currently listed for sale or rent on Zillow. This may be different from what's available on other websites or public sources.


