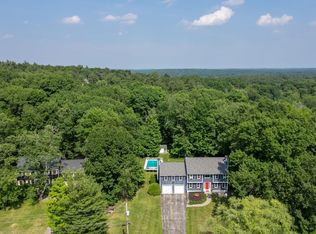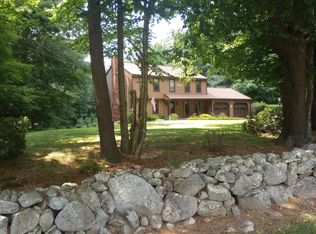Are you looking for a unique and interesting home? This open concept (2012 renovated) colonial featuring 7 rooms, 4 bedrooms 3 full baths over 2900 sq ft. on 3.5 acre lot with 7 car detached heated garage and 5 Stall 2 story barn. Large cathedral ceiling family room with fireplace, open to spacious dining room and huge cabinet packed kitchen with SS appliances and solid surface counters. First or second floor master bedroom, first floor laundry and walk in pantry closet, closets and storage galore! Gleaming hardwood floors, 4 bay windows, farmers porch and large deck! Start packing , this well maintained updated home is in move in condition. All the updates have been done, newer siding , windows, roof, furnace, kitchen and baths!
This property is off market, which means it's not currently listed for sale or rent on Zillow. This may be different from what's available on other websites or public sources.


