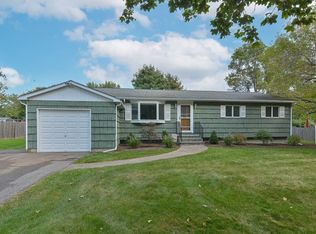Sold for $700,000
$700,000
21 Temi Rd, Holliston, MA 01746
4beds
2,356sqft
Single Family Residence
Built in 1968
0.41 Acres Lot
$764,200 Zestimate®
$297/sqft
$4,134 Estimated rent
Home value
$764,200
$711,000 - $818,000
$4,134/mo
Zestimate® history
Loading...
Owner options
Explore your selling options
What's special
Meticulously maintained 4 bed, 2 bath Colonial awaits! Tiled foyer welcomes you to bright & sunny living room boasting large picture window. Newly refinished hardwood floors shine in both the living & dining rooms. Cabinet packed kitchen features SS stove & micro, granite countertops & breakfast nook. Spacious family room is the perfect retreat for game night or entertaining with gas fireplace, plush wall to wall carpeting, cathedral ceiling w/ skylights and slider access to outside. Convenient full bath with shower stall for guests & 1st floor laundry. Upstairs find 4 bedrooms showcasing gorgeous hardwood floors. A stylish full bath w/ NEW double vanity & skylight completes the level. Unwind on the patio overlooking the backyard w/ 10x12 shed (2022). With a recently painted interior, this home is ready for you to move right in! New siding was installed in the front of the house in 2021 & solar panels add to the home's curb appeal and energy efficiency. See it today!
Zillow last checked: 8 hours ago
Listing updated: June 21, 2024 at 12:03pm
Listed by:
Kerryann Murphy 508-868-4943,
Lamacchia Realty, Inc. 978-250-1900
Bought with:
Darlene Umina
Lamacchia Realty, Inc.
Source: MLS PIN,MLS#: 73212502
Facts & features
Interior
Bedrooms & bathrooms
- Bedrooms: 4
- Bathrooms: 2
- Full bathrooms: 2
Primary bedroom
- Features: Flooring - Hardwood, Closet - Double
- Level: Second
- Area: 182
- Dimensions: 14 x 13
Bedroom 2
- Features: Closet, Flooring - Hardwood
- Level: Second
- Area: 140
- Dimensions: 14 x 10
Bedroom 3
- Features: Closet, Flooring - Hardwood
- Level: Second
- Area: 130
- Dimensions: 13 x 10
Bedroom 4
- Features: Closet, Flooring - Hardwood
- Level: Second
- Area: 99
- Dimensions: 9 x 11
Primary bathroom
- Features: No
Bathroom 1
- Features: Bathroom - Tiled With Shower Stall
- Level: First
- Area: 45
- Dimensions: 9 x 5
Bathroom 2
- Features: Bathroom - Tiled With Tub, Skylight, Flooring - Stone/Ceramic Tile, Double Vanity
- Level: Second
- Area: 55
- Dimensions: 5 x 11
Dining room
- Features: Flooring - Hardwood
- Level: First
- Area: 143
- Dimensions: 11 x 13
Family room
- Features: Skylight, Cedar Closet(s), Closet, Flooring - Wall to Wall Carpet, Recessed Lighting, Slider
- Level: First
- Area: 476
- Dimensions: 17 x 28
Kitchen
- Features: Flooring - Vinyl, Countertops - Stone/Granite/Solid, Breakfast Bar / Nook, Recessed Lighting
- Level: First
- Area: 121
- Dimensions: 11 x 11
Living room
- Features: Flooring - Hardwood, Window(s) - Picture
- Level: First
- Area: 221
- Dimensions: 17 x 13
Heating
- Baseboard, Oil
Cooling
- Ductless
Appliances
- Included: Water Heater, Range, Dishwasher, Microwave, Refrigerator, Washer, Dryer
- Laundry: Electric Dryer Hookup, Washer Hookup, First Floor
Features
- Entrance Foyer
- Flooring: Vinyl, Laminate, Hardwood, Flooring - Stone/Ceramic Tile
- Windows: Insulated Windows, Storm Window(s)
- Basement: Partial,Interior Entry,Concrete,Unfinished
- Number of fireplaces: 1
- Fireplace features: Family Room
Interior area
- Total structure area: 2,356
- Total interior livable area: 2,356 sqft
Property
Parking
- Total spaces: 6
- Parking features: Attached, Off Street, Paved
- Attached garage spaces: 1
- Uncovered spaces: 5
Features
- Patio & porch: Patio
- Exterior features: Patio, Rain Gutters, Storage, Fenced Yard
- Fencing: Fenced/Enclosed,Fenced
Lot
- Size: 0.41 Acres
- Features: Level
Details
- Foundation area: 0
- Parcel number: M:011 B:0008 L:2930,526962
- Zoning: 40
Construction
Type & style
- Home type: SingleFamily
- Architectural style: Colonial
- Property subtype: Single Family Residence
Materials
- Frame
- Foundation: Concrete Perimeter
- Roof: Shingle
Condition
- Year built: 1968
Utilities & green energy
- Electric: Circuit Breakers, 200+ Amp Service
- Sewer: Private Sewer
- Water: Public
- Utilities for property: for Electric Oven, for Electric Dryer, Washer Hookup
Green energy
- Energy generation: Solar
Community & neighborhood
Community
- Community features: Public Transportation, Shopping, Highway Access, Public School
Location
- Region: Holliston
- Subdivision: The Queens
Other
Other facts
- Road surface type: Paved
Price history
| Date | Event | Price |
|---|---|---|
| 6/21/2024 | Sold | $700,000+4%$297/sqft |
Source: MLS PIN #73212502 Report a problem | ||
| 3/16/2024 | Contingent | $672,900$286/sqft |
Source: MLS PIN #73212502 Report a problem | ||
| 3/14/2024 | Listed for sale | $672,900+243.3%$286/sqft |
Source: MLS PIN #73212502 Report a problem | ||
| 6/22/1995 | Sold | $196,000+0.5%$83/sqft |
Source: Public Record Report a problem | ||
| 4/27/1987 | Sold | $195,000$83/sqft |
Source: Public Record Report a problem | ||
Public tax history
| Year | Property taxes | Tax assessment |
|---|---|---|
| 2025 | $8,736 +8.1% | $596,300 +11.1% |
| 2024 | $8,084 0% | $536,800 +2.2% |
| 2023 | $8,087 +1.6% | $525,100 +14.7% |
Find assessor info on the county website
Neighborhood: 01746
Nearby schools
GreatSchools rating
- 7/10Miller SchoolGrades: 3-5Distance: 1.2 mi
- 8/10Robert H. Adams Middle SchoolGrades: 6-8Distance: 1.3 mi
- 9/10Holliston High SchoolGrades: 9-12Distance: 1.2 mi
Schools provided by the listing agent
- Elementary: Miller Element
- Middle: Adams Middle
- High: Holliston High
Source: MLS PIN. This data may not be complete. We recommend contacting the local school district to confirm school assignments for this home.
Get a cash offer in 3 minutes
Find out how much your home could sell for in as little as 3 minutes with a no-obligation cash offer.
Estimated market value$764,200
Get a cash offer in 3 minutes
Find out how much your home could sell for in as little as 3 minutes with a no-obligation cash offer.
Estimated market value
$764,200
