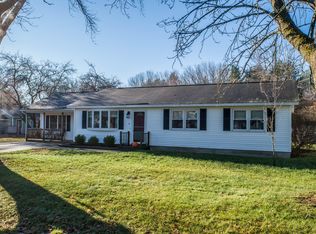Closed
$505,000
21 Tasker Street, Saco, ME 04072
3beds
1,089sqft
Single Family Residence
Built in 1964
0.25 Acres Lot
$507,300 Zestimate®
$464/sqft
$3,132 Estimated rent
Home value
$507,300
$457,000 - $563,000
$3,132/mo
Zestimate® history
Loading...
Owner options
Explore your selling options
What's special
Stunning, sunny, Saco single-floor living! Immaculately renovated Ranch, located minutes from the urban verve of Saco/Biddeford, with all the conveniences of shops, restaurants & services plus the natural wonders Maine is famous for - Ocean, beaches, golf courses, trails, saltwater marshes - all - literally out your doorstep, this home offers an epitomy lifestyle of balance, beauty & function . Featuring traditional accents like rich, hardwood floors & period built-ins, offset by clean, crisp, modern kitchen & bath designs, complete with custom shower, jet black matte fixtures, subway style backsplash, glass top island, gourmet gas stove, spacious Trek deck seamlessly leading off the sunroom for perfect entertaining/barbecues, expansive, fenced in backyard offering unparalleled privacy, elevated/canopied hot tub oasis to melt the day away, attached garage with plenty of room for storage, formal dining room which could easily be converted back into a bedroom & a +1000 sq ft finished basement offering endless possibilities - you too, may very well never want to leave this much loved home, on the market for the first time in over 2 decades! Come experience the ease & casual elegance of this turn-key, bright, light-filled gem, where no attention to detail has been spared & make everything Saco living has to offer, yours - today!
Zillow last checked: 8 hours ago
Listing updated: May 30, 2025 at 09:22am
Listed by:
Keller Williams Realty
Bought with:
RE/MAX Shoreline
Source: Maine Listings,MLS#: 1618943
Facts & features
Interior
Bedrooms & bathrooms
- Bedrooms: 3
- Bathrooms: 1
- Full bathrooms: 1
Primary bedroom
- Level: First
Bedroom 1
- Level: First
Bedroom 2
- Level: First
Kitchen
- Features: Eat-in Kitchen
- Level: First
Living room
- Level: First
Sunroom
- Level: First
Heating
- Hot Water
Cooling
- Other
Features
- 1st Floor Bedroom, One-Floor Living, Shower
- Flooring: Laminate, Other, Wood
- Basement: Bulkhead,Interior Entry,Finished
- Has fireplace: No
Interior area
- Total structure area: 1,089
- Total interior livable area: 1,089 sqft
- Finished area above ground: 1,089
- Finished area below ground: 0
Property
Parking
- Total spaces: 1
- Parking features: Paved, 1 - 4 Spaces
- Attached garage spaces: 1
Features
- Patio & porch: Deck, Porch
- Has spa: Yes
Lot
- Size: 0.25 Acres
- Features: Near Golf Course, Near Shopping, Near Turnpike/Interstate, Near Town, Neighborhood, Near Railroad, Level, Sidewalks, Landscaped
Details
- Parcel number: SACOM053L046U000000
- Zoning: R2
Construction
Type & style
- Home type: SingleFamily
- Architectural style: Ranch
- Property subtype: Single Family Residence
Materials
- Wood Frame, Other
- Roof: Shingle
Condition
- Year built: 1964
Utilities & green energy
- Electric: Circuit Breakers
- Sewer: Public Sewer
- Water: Public
Green energy
- Energy efficient items: Ceiling Fans
Community & neighborhood
Security
- Security features: Fire Sprinkler System
Location
- Region: Saco
Other
Other facts
- Road surface type: Paved
Price history
| Date | Event | Price |
|---|---|---|
| 5/30/2025 | Sold | $505,000+4.1%$464/sqft |
Source: | ||
| 4/30/2025 | Pending sale | $485,000$445/sqft |
Source: | ||
| 4/15/2025 | Contingent | $485,000$445/sqft |
Source: | ||
| 4/14/2025 | Listed for sale | $485,000$445/sqft |
Source: | ||
Public tax history
| Year | Property taxes | Tax assessment |
|---|---|---|
| 2024 | $4,710 | $319,300 |
| 2023 | $4,710 +10.5% | $319,300 +37.3% |
| 2022 | $4,262 +3.9% | $232,500 +7% |
Find assessor info on the county website
Neighborhood: 04072
Nearby schools
GreatSchools rating
- NAYoung SchoolGrades: K-2Distance: 0.1 mi
- 7/10Saco Middle SchoolGrades: 6-8Distance: 1.2 mi
- NASaco Transition ProgramGrades: 9-12Distance: 1.2 mi

Get pre-qualified for a loan
At Zillow Home Loans, we can pre-qualify you in as little as 5 minutes with no impact to your credit score.An equal housing lender. NMLS #10287.

