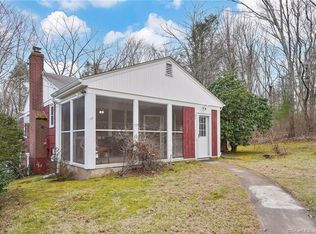Sold for $335,000
$335,000
21 Tartia Road, East Hampton, CT 06424
2beds
1,385sqft
Single Family Residence
Built in 2000
0.89 Acres Lot
$366,600 Zestimate®
$242/sqft
$2,210 Estimated rent
Home value
$366,600
$334,000 - $400,000
$2,210/mo
Zestimate® history
Loading...
Owner options
Explore your selling options
What's special
Discover the perfect blend of comfort and tranquility at 21 Tartia Road, a charming 2-bedroom, 1-bathroom home situated on nearly an acre of private, picturesque land in East Hampton, Connecticut. The bright and inviting living room features cathedral ceilings and wood stove, creating a warm and welcoming atmosphere. The main level also features a comfortable first bedroom with a walk-in closet, while the second bedroom is an airy loft, offering a flexible space that can be used as a guest room, home office, or creative studio. Outside, the expansive 0.89-acre lot provides plenty of room for outdoor activities, gardening, or simply relaxing. The peaceful surroundings provide privacy, yet the property is just a short drive to East Hampton's charming town center, parks, schools, and easy access to Route 66. This is your opportunity to experience the best of East Hampton living-schedule your viewing today!
Zillow last checked: 8 hours ago
Listing updated: February 25, 2025 at 03:10pm
Listed by:
Rochelle Cortezzo 585-746-6829,
Coldwell Banker Calabro 860-529-7007
Bought with:
Sarah Kimball, RES.0797847
William Raveis Real Estate
Co-Buyer Agent: Keri Watkins
William Raveis Real Estate
Source: Smart MLS,MLS#: 24063588
Facts & features
Interior
Bedrooms & bathrooms
- Bedrooms: 2
- Bathrooms: 1
- Full bathrooms: 1
Primary bedroom
- Features: Walk-In Closet(s)
- Level: Main
Bedroom
- Level: Upper
Dining room
- Level: Main
Living room
- Features: Fireplace, Wood Stove
- Level: Main
Heating
- Hot Water, Oil
Cooling
- Window Unit(s)
Appliances
- Included: Oven/Range, Microwave, Refrigerator, Dishwasher, Water Heater
- Laundry: Main Level
Features
- Basement: Full
- Attic: None
- Number of fireplaces: 1
Interior area
- Total structure area: 1,385
- Total interior livable area: 1,385 sqft
- Finished area above ground: 1,385
Property
Parking
- Total spaces: 2
- Parking features: Attached
- Attached garage spaces: 2
Lot
- Size: 0.89 Acres
- Features: Few Trees, Level
Details
- Parcel number: 2441688
- Zoning: R-4
Construction
Type & style
- Home type: SingleFamily
- Architectural style: Cape Cod
- Property subtype: Single Family Residence
Materials
- Vinyl Siding
- Foundation: Concrete Perimeter
- Roof: Asphalt
Condition
- New construction: No
- Year built: 2000
Utilities & green energy
- Sewer: Septic Tank
- Water: Well
Community & neighborhood
Community
- Community features: Lake, Library, Medical Facilities, Park
Location
- Region: East Hampton
Price history
| Date | Event | Price |
|---|---|---|
| 2/25/2025 | Sold | $335,000$242/sqft |
Source: | ||
| 1/8/2025 | Price change | $335,000-4.3%$242/sqft |
Source: | ||
| 12/13/2024 | Listed for sale | $349,900$253/sqft |
Source: | ||
Public tax history
| Year | Property taxes | Tax assessment |
|---|---|---|
| 2025 | $6,080 +4.4% | $153,120 |
| 2024 | $5,825 +5.5% | $153,120 |
| 2023 | $5,522 +4.1% | $153,120 |
Find assessor info on the county website
Neighborhood: 06424
Nearby schools
GreatSchools rating
- 8/10Memorial SchoolGrades: PK-3Distance: 0.7 mi
- 6/10East Hampton Middle SchoolGrades: 6-8Distance: 2.6 mi
- 8/10East Hampton High SchoolGrades: 9-12Distance: 2.5 mi
Get pre-qualified for a loan
At Zillow Home Loans, we can pre-qualify you in as little as 5 minutes with no impact to your credit score.An equal housing lender. NMLS #10287.
Sell with ease on Zillow
Get a Zillow Showcase℠ listing at no additional cost and you could sell for —faster.
$366,600
2% more+$7,332
With Zillow Showcase(estimated)$373,932
