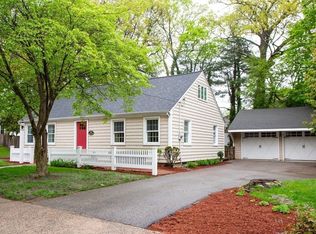New England charm fills this delightful Cape Cod home on one of the prettiest streets in town. It will grab your heart the minute you walk up the slate walkway and enter this timeless beauty. Sweet little foyer with a large coat closet and a craftsman quality staircase. You will love receiving guests in the spacious living room with built in shelves and cabinets. Let the fire's glow light up your night while you are curled up on a cozy bay window seat. Want a little more privacy? Step off the living room floor into a charming den with a wall of windows overlooking fenced in yard or enjoy the lower level fireplaced family room. The first floor also features a newly remodeled half bath, formal dining room with another bay window, old fashioned kitchen with quality wooden cabinets, updated appliances and a roomy closed in laundry nook. Bring your wicker to a huge sunny back porch. Two spacious bedrooms and a full bathroom on the second floor. Beautifully landscaped lot. A true gem!
This property is off market, which means it's not currently listed for sale or rent on Zillow. This may be different from what's available on other websites or public sources.
