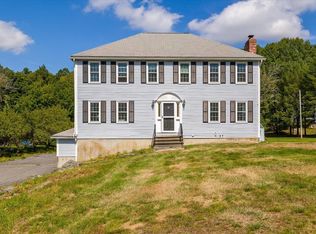Pride of ownership shines through in this 4 BR, 2.5 bath Colonial. Hardwoods, cathedral ceilings, 2-story family room with spiral staircase to loft, 30'x12' 3 season room with cathedral ceiling. Recent upgrades: new roof, entire house of energy saving windows all with plantation shutters (except for 3 season room), insulated attic with whole house fan, advanced water filtration system, remodeled kitchen with granite counter tops, stainless appliances, designer floor tiles, extra large center island, and tiled back splash. Remodeled Master suite with amazing 13'x8' walk in closet, double vanity with granite top and linen closet. Large family room with wood stove and brand new carpeting. Additional Living room with fireplace and hardwood floors. Freshly painted interior and exterior of home. Don't forget about the finished basement with a wall of built in shelves and the large 24'x12' deck for your legendary BBQ's. Great neighborhood, beautiful private yard.Title V in hand.
This property is off market, which means it's not currently listed for sale or rent on Zillow. This may be different from what's available on other websites or public sources.
