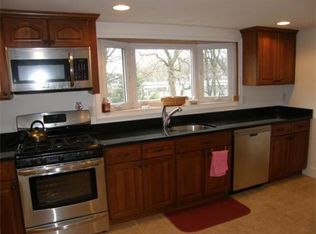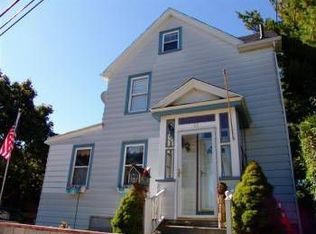This newly constructed single family home is ready to go! Inviting first floor with open living space including a gas fireplace, half bath, dining, and kitchen, leading to private low-maintenance composite rear deck. Kitchen offers a full stainless steel appliance package, stone counters, and plenty of storage. Second floor offers three bedrooms including a master suite with double closets, and another full bath. The basement is fully finished with a full bath and laundry - this is a large space, with wood floors throughout and full-sized windows, and it could easily serve multiple purposes. The features inside this home include tankless hot water, gas heat, and high-velocity a/c system. Situated in an ideal location, within minutes to a 60 acre waterfront park, several restaurants and shops, and I-93 N/S.
This property is off market, which means it's not currently listed for sale or rent on Zillow. This may be different from what's available on other websites or public sources.

