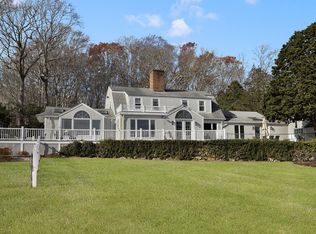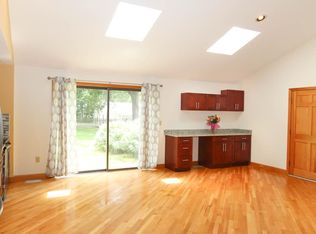Set on a beautiful one acre site, with panoramic views of Buzzards Bay and the Elizabeth islands, 21 Swift Road is a charming home in a private waterfront cul-de sac neighborhood. The bay breeze rolls in over an adjacent six acre beachfront lot that is equally owned with seven families and provides the property with private beach access. The 1953 Royal Barry Wills residence has four bedrooms, two full and one half baths, a screened-in porch, and water views from most rooms. There is an additional 2,000± square feet in the semi-finished basement and walk-up attic. Outside, rolling lawns, fieldstone walls and mature landscaping enhance the serene setting. Located out of the floodplain, hurricane surge zone, and wetlands, the property is just a short walk to the shops, boating, and restaurants of Padanaram village.
This property is off market, which means it's not currently listed for sale or rent on Zillow. This may be different from what's available on other websites or public sources.

