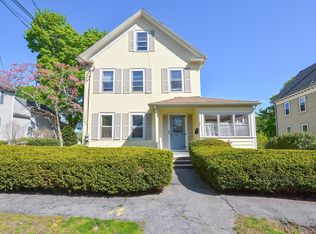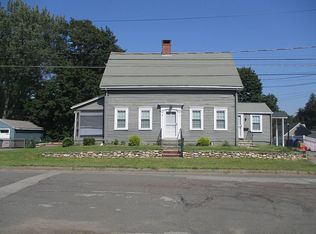The Location you have been waiting your entire life for has come on the market! Colonial on absolutely gorgeous lot only five houses up from the lake with seasonal water views. The expansive yard alone will have you falling in love with this property as you cross the threshold from the enclosed porch; expansive side deck with covered porch over looking manicured grounds including stamped concrete and paver patio's, sheds, fully fenced with a rear garage under for work space. Full bath's on two levels with a walk up attic for possible expansion. The first floor features a family room and loft area that were the original barn on the property which was attached and made into the unique living space. Two of the bedrooms were combined to make a larger master bedroom. Granite kitchen includes center island, stainless steel appliances and pantry. This is a truly unique property in a special location a very short distance from Lake Quannapowitt, downtown Wakefield with easy highway access.
This property is off market, which means it's not currently listed for sale or rent on Zillow. This may be different from what's available on other websites or public sources.

