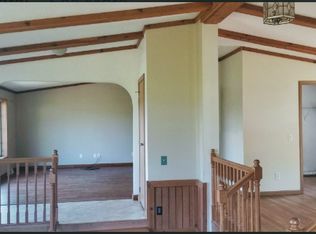Sold for $281,000
$281,000
21 Swartzlander Rd, Middleburg, PA 17842
3beds
1,344sqft
Single Family Residence
Built in 2008
1.31 Acres Lot
$313,800 Zestimate®
$209/sqft
$1,482 Estimated rent
Home value
$313,800
$298,000 - $329,000
$1,482/mo
Zestimate® history
Loading...
Owner options
Explore your selling options
What's special
This beautiful home is move in ready with many updates. Very nice quiet neighborhood, beautiful view of the ridge. Outdoor space provides ample room for entertaining, along with the 26 x 42 heated garage/basement. Kitchen has new Wood Mode cabinets, quartz countertops, marble backsplash. New flooring in living room and hallway. Brand new 42 x 16 patio under a brand new 28 x 16 waterproof deck with 14 x 16 cathedral roof, 16 x 16 firepit pad added in 2021, 16 x 12 shed. Home has 3 bedrooms, full bath, three quarter bath, laundry room. See attached document for all the updates.
Zillow last checked: 8 hours ago
Listing updated: April 04, 2023 at 07:22am
Listed by:
BARBARA A SCHOLL,
VILLAGER REALTY, INC. - NORTHUMBERLAND
Bought with:
NON-MEMBER
NON-MEMBER
Source: CSVBOR,MLS#: 20-93145
Facts & features
Interior
Bedrooms & bathrooms
- Bedrooms: 3
- Bathrooms: 2
- Full bathrooms: 1
- 3/4 bathrooms: 1
- Main level bedrooms: 3
Primary bedroom
- Level: First
- Area: 161.2 Square Feet
- Dimensions: 12.40 x 13.00
Bedroom 2
- Level: First
- Area: 132.68 Square Feet
- Dimensions: 10.70 x 12.40
Bedroom 3
- Level: First
- Area: 96 Square Feet
- Dimensions: 9.60 x 10.00
Primary bathroom
- Level: First
Bathroom
- Level: First
Dining area
- Area: 92.16 Square Feet
- Dimensions: 9.60 x 9.60
Kitchen
- Description: Wood-Mode Cabinets, Quartz Cntp, Marble Backsplash
- Level: First
- Area: 130 Square Feet
- Dimensions: 10.00 x 13.00
Laundry
- Area: 29.15 Square Feet
- Dimensions: 5.30 x 5.50
Living room
- Description: Luxury Vinyl Tile Flooring
- Level: First
- Area: 249.6 Square Feet
- Dimensions: 13.00 x 19.20
Heating
- Baseboard
Appliances
- Included: Dishwasher, Refrigerator, Stove/Range, Water Softener
- Laundry: Laundry Hookup
Features
- Ceiling Fan(s)
- Windows: Window Treatments
- Basement: Block,Concrete,Heated,Interior Entry
Interior area
- Total structure area: 1,344
- Total interior livable area: 1,344 sqft
- Finished area above ground: 1,344
- Finished area below ground: 98
Property
Parking
- Total spaces: 2
- Parking features: 2 Car, Garage Door Opener
- Has garage: Yes
Lot
- Size: 1.31 Acres
- Dimensions: 1.31
- Topography: No
Details
- Parcel number: 1104139
- Zoning: 0-None
Construction
Type & style
- Home type: SingleFamily
- Architectural style: Ranch
- Property subtype: Single Family Residence
Materials
- Foundation: None
- Roof: Shingle
Condition
- Year built: 2008
Utilities & green energy
- Sewer: Mound Septic
- Water: Well
Community & neighborhood
Community
- Community features: Paved Streets, Undergrnd Utilities
Location
- Region: Middleburg
- Subdivision: 0-None
HOA & financial
HOA
- Has HOA: No
Price history
| Date | Event | Price |
|---|---|---|
| 4/3/2023 | Sold | $281,000+4.1%$209/sqft |
Source: CSVBOR #20-93145 Report a problem | ||
| 2/13/2023 | Contingent | $270,000$201/sqft |
Source: CSVBOR #20-93145 Report a problem | ||
| 2/6/2023 | Listed for sale | $270,000+72%$201/sqft |
Source: CSVBOR #20-93145 Report a problem | ||
| 9/16/2016 | Sold | $157,000$117/sqft |
Source: CSVBOR #20-68633 Report a problem | ||
Public tax history
| Year | Property taxes | Tax assessment |
|---|---|---|
| 2024 | $2,539 | $25,650 |
| 2023 | $2,539 +2% | $25,650 |
| 2022 | $2,490 +3% | $25,650 |
Find assessor info on the county website
Neighborhood: 17842
Nearby schools
GreatSchools rating
- 6/10Middleburg El SchoolGrades: K-5Distance: 4 mi
- 5/10Middleburg Middle SchoolGrades: 6-7Distance: 3.9 mi
- 6/10Midd-West High SchoolGrades: 8-12Distance: 4 mi
Schools provided by the listing agent
- District: Midd-West
Source: CSVBOR. This data may not be complete. We recommend contacting the local school district to confirm school assignments for this home.

Get pre-qualified for a loan
At Zillow Home Loans, we can pre-qualify you in as little as 5 minutes with no impact to your credit score.An equal housing lender. NMLS #10287.
