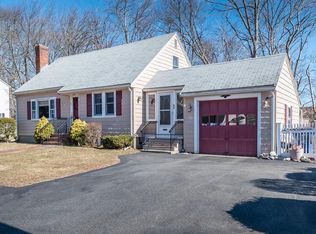Located on a quiet street in the desirable Keeling Village Neighborhood. This Single Family has 4 bedrooms, 2 fulls baths and 2,100 sq of living space. Main level has 3 bedrooms and 1 full bath. The main level has open concept kitchen, dining and living space full of natural light. Newer large composite and vinyl deck off dining room. In-law apartment on lower level has full bath, 1 bedroom, living room, own entrance, and kitchenette. There are two wood burning fireplaces one on each level of the home. This home also has a large fenced in yard, Central AC, off street parking and shaker style vinyl siding. Perfect home in the perfect location for the family or the extended family with the lower level in law potential.
This property is off market, which means it's not currently listed for sale or rent on Zillow. This may be different from what's available on other websites or public sources.
