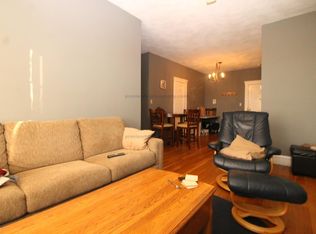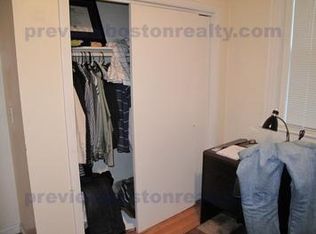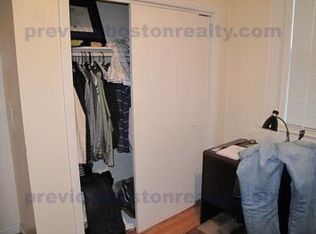Sold for $462,000 on 07/08/24
$462,000
21 Sutherland Rd APT 17, Brighton, MA 02135
1beds
640sqft
Condominium
Built in 1930
-- sqft lot
$472,100 Zestimate®
$722/sqft
$2,432 Estimated rent
Home value
$472,100
$430,000 - $519,000
$2,432/mo
Zestimate® history
Loading...
Owner options
Explore your selling options
What's special
This bright, top-floor one-bedroom condo in Cleveland Circle is updated and ready for move in! Key features include newly refinished hardwood floors, freshly painted walls, modern 2023 renovated bathroom, built-in bookcases, private balcony, and additional storage on the main level, near the laundry room. Enjoy large windows and 9 ft ceilings which allows for abundant natural light. This spacious layout can be used as a two-bed, separated by a large foyer. Eat-in kitchen has stainless steel appliances with a gas range, granite countertops and ample storage - great for those who enjoy cooking! Condo fee includes heat and hot water in this professionally managed, pet friendly building. Conveniently located in Cleveland Circle - bordering Brookline and Chestnut Hill, and right by the Chestnut Hill Reservoir. Moments away from 3 different train lines - B, C & D Green Line, and 86 bus directly to Harvard Sq, making it very commuter friendly to Brookline, Boston and Cambridge.
Zillow last checked: 8 hours ago
Listing updated: July 08, 2024 at 12:10pm
Listed by:
Winnie Lee 617-651-2375,
Coldwell Banker Realty - Cambridge 617-864-4430
Bought with:
Carrie Hines
Compass
Source: MLS PIN,MLS#: 73248882
Facts & features
Interior
Bedrooms & bathrooms
- Bedrooms: 1
- Bathrooms: 1
- Full bathrooms: 1
Primary bedroom
- Area: 165
- Dimensions: 11 x 15
Primary bathroom
- Features: Yes
Bathroom 1
- Area: 34.5
- Dimensions: 4.5 x 7.67
Kitchen
- Area: 95.39
- Dimensions: 8.42 x 11.33
Living room
- Area: 187
- Dimensions: 11 x 17
Heating
- Baseboard, Unit Control
Cooling
- None
Appliances
- Laundry: Common Area, In Building
Features
- Internet Available - Unknown
- Flooring: Wood, Tile
- Basement: None
- Has fireplace: No
- Common walls with other units/homes: No One Above,Corner
Interior area
- Total structure area: 640
- Total interior livable area: 640 sqft
Property
Parking
- Parking features: On Street
- Has uncovered spaces: Yes
Features
- Exterior features: Balcony
Lot
- Size: 640 sqft
Details
- Parcel number: W:21 P:02378 S:034,1217493
- Zoning: CD
Construction
Type & style
- Home type: Condo
- Property subtype: Condominium
- Attached to another structure: Yes
Condition
- Year built: 1930
Utilities & green energy
- Electric: Other (See Remarks)
- Sewer: Public Sewer
- Water: Public
- Utilities for property: for Gas Range
Community & neighborhood
Security
- Security features: Intercom
Community
- Community features: Public Transportation, Shopping, Pool, Park, Walk/Jog Trails, Laundromat, Public School, T-Station
Location
- Region: Brighton
HOA & financial
HOA
- HOA fee: $387 monthly
- Amenities included: Hot Water
- Services included: Heat, Water, Sewer, Insurance, Maintenance Structure, Maintenance Grounds, Snow Removal, Trash, Reserve Funds
Price history
| Date | Event | Price |
|---|---|---|
| 8/21/2025 | Listing removed | $2,000$3/sqft |
Source: Zillow Rentals Report a problem | ||
| 8/20/2025 | Listed for rent | $2,000-7%$3/sqft |
Source: Zillow Rentals Report a problem | ||
| 7/8/2024 | Sold | $462,000+5.2%$722/sqft |
Source: MLS PIN #73248882 Report a problem | ||
| 6/12/2024 | Contingent | $439,000$686/sqft |
Source: MLS PIN #73248882 Report a problem | ||
| 6/6/2024 | Listed for sale | $439,000+12.3%$686/sqft |
Source: MLS PIN #73248882 Report a problem | ||
Public tax history
| Year | Property taxes | Tax assessment |
|---|---|---|
| 2025 | $4,928 +14.7% | $425,600 +8% |
| 2024 | $4,296 +1.5% | $394,100 |
| 2023 | $4,233 +4.6% | $394,100 +6% |
Find assessor info on the county website
Neighborhood: Brighton
Nearby schools
GreatSchools rating
- NABaldwin Early Learning CenterGrades: PK-1Distance: 0.6 mi
- 4/10Edison K-8Grades: PK-8Distance: 0.8 mi
- 2/10Brighton High SchoolGrades: 7-12Distance: 0.8 mi
Get a cash offer in 3 minutes
Find out how much your home could sell for in as little as 3 minutes with a no-obligation cash offer.
Estimated market value
$472,100
Get a cash offer in 3 minutes
Find out how much your home could sell for in as little as 3 minutes with a no-obligation cash offer.
Estimated market value
$472,100



