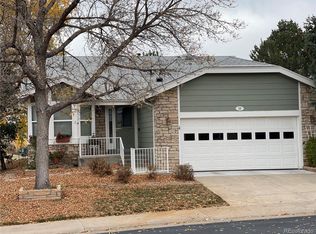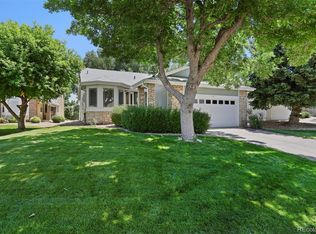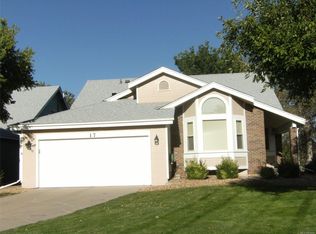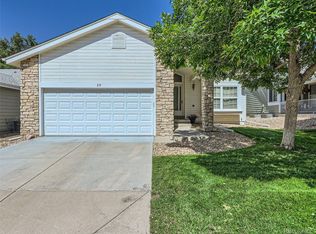Sold for $646,000 on 11/15/23
$646,000
21 Sutherland Court, Highlands Ranch, CO 80130
2beds
2,938sqft
Single Family Residence
Built in 1986
4,922 Square Feet Lot
$657,500 Zestimate®
$220/sqft
$2,870 Estimated rent
Home value
$657,500
$611,000 - $704,000
$2,870/mo
Zestimate® history
Loading...
Owner options
Explore your selling options
What's special
PRICE REDUCED, plus, plus, plus Sellers are offering a $5,000 CREDIT TOWARD BUYER'S CLOSING COSTS. Don't need closing costs? Take the additional $5K off the purchase price. This 2,053 square foot, 2 bed/3 bath home, located in a gated community, lives like a ranch and offers EXPANSIVE GOLF COURSE VIEWS! Everything you need is on the main level. Formal living/dining rooms. If you prefer an office, the space is yours to decide. Head toward the hub of the home (kitchen/family room), and your eye is immediately drawn to the golf course. Spacious kitchen with breakfast nook opens into the family room. Easy access to the newly refinished 500+ square-foot redwood deck. With Colorado's 300 days of sunshine, this outdoor living space won't go unused. Whether it's dinner with family/friends, an outdoor living room with firepit, or an overstuffed chair to cozy up with a book, there's room for it all. It's peaceful and quiet, too. Main level features the primary suite w/5-piece bath and patio access, secondary bedroom with full bath and main floor laundry. Upstairs is a loft with 3/4 bath that overlooks the family room. It is a great space for a guest bedroom, craft/hobby area, office or whatever fits your lifestyle. New carpet on the main level, plus extensive use of hardwoods. Gas fireplace with brick surround. All appliances included. Skylights. Unfinished basement. 2-car garage. New gutters. Roof replaced (2015) and covered by Gleneagles Village HOA. Wheelchair accessible ramp. NO RENTALS ALLOWED. 55 and older community. (One person must be 55 years or older; no residents under 16.) Gleneagles Village HOA includes clubhouse, private pool and other amenities. Annual HRCA fee is for minimal services. (Fee for HRCA rec centers is available but optional and not included in the annual HRCA fee.) This home does need updates, and it is priced accordingly. (Compare to homes that sold for $800K.) So, bring your dreams and your designer! But don't miss out on this PREMIUM LOCATION.
Zillow last checked: 8 hours ago
Listing updated: November 15, 2023 at 02:05pm
Listed by:
Cindy Bakula Streater 303-358-6528 cbakula@remax.net,
RE/MAX Professionals,
Megan Kava 720-984-3834,
RE/MAX Professionals
Bought with:
Craig Burns, 40046151
RE/MAX Professionals
Source: REcolorado,MLS#: 3100994
Facts & features
Interior
Bedrooms & bathrooms
- Bedrooms: 2
- Bathrooms: 3
- Full bathrooms: 2
- 3/4 bathrooms: 1
- Main level bathrooms: 2
- Main level bedrooms: 2
Primary bedroom
- Description: With Patio Slider To The Deck.
- Level: Main
- Area: 180 Square Feet
- Dimensions: 15 x 12
Bedroom
- Level: Main
- Area: 110 Square Feet
- Dimensions: 11 x 10
Primary bathroom
- Level: Main
Bathroom
- Level: Upper
Bathroom
- Level: Main
Dining room
- Level: Main
- Area: 132 Square Feet
- Dimensions: 12 x 11
Family room
- Description: Fireplace With Brick Surround
- Level: Main
- Area: 195 Square Feet
- Dimensions: 15 x 13
Kitchen
- Description: Eat-In Kitchen / Breakfast Nook
- Level: Main
- Area: 228 Square Feet
- Dimensions: 19 x 12
Laundry
- Description: Washer/Dryer Included.
- Level: Main
Living room
- Level: Main
- Area: 182 Square Feet
- Dimensions: 14 x 13
Loft
- Description: Great Flexible Space, Adjacent To 3/4 Bath
- Level: Upper
- Area: 220 Square Feet
- Dimensions: 20 x 11
Heating
- Forced Air, Natural Gas
Cooling
- Central Air
Appliances
- Included: Dishwasher, Disposal, Dryer, Gas Water Heater, Oven, Refrigerator, Washer
Features
- Ceiling Fan(s), Five Piece Bath, High Ceilings, Laminate Counters, Pantry, Vaulted Ceiling(s), Walk-In Closet(s)
- Flooring: Carpet, Linoleum, Wood
- Windows: Skylight(s), Window Coverings
- Basement: Interior Entry,Partial,Unfinished
- Number of fireplaces: 1
- Fireplace features: Family Room, Gas Log
- Common walls with other units/homes: No Common Walls
Interior area
- Total structure area: 2,938
- Total interior livable area: 2,938 sqft
- Finished area above ground: 2,053
- Finished area below ground: 0
Property
Parking
- Total spaces: 2
- Parking features: Concrete
- Attached garage spaces: 2
Accessibility
- Accessibility features: Accessible Approach with Ramp
Features
- Levels: Two
- Stories: 2
- Patio & porch: Deck
- Pool features: Outdoor Pool
- Fencing: None
- Has view: Yes
- View description: Golf Course
Lot
- Size: 4,922 sqft
- Features: Cul-De-Sac, On Golf Course
Details
- Parcel number: R0337012
- Zoning: PDU
- Special conditions: Standard
Construction
Type & style
- Home type: SingleFamily
- Architectural style: Contemporary
- Property subtype: Single Family Residence
Materials
- Brick, Frame
- Foundation: Concrete Perimeter, Slab
- Roof: Composition
Condition
- Year built: 1986
Details
- Builder model: Canongate III
- Builder name: Mission Viejo
Utilities & green energy
- Sewer: Public Sewer
- Water: Public
- Utilities for property: Cable Available, Electricity Connected, Internet Access (Wired), Natural Gas Connected
Community & neighborhood
Security
- Security features: Carbon Monoxide Detector(s)
Senior living
- Senior community: Yes
Location
- Region: Highlands Ranch
- Subdivision: Gleneagles Village
HOA & financial
HOA
- Has HOA: Yes
- HOA fee: $421 monthly
- Amenities included: Clubhouse, Gated, Pool
- Services included: Reserve Fund, Insurance, Maintenance Grounds, Maintenance Structure, Snow Removal, Trash
- Association name: Gleneagles Village HOA
- Association phone: 303-482-2213
- Second HOA fee: $73 annually
- Second association name: Highlands Ranch Community Association
- Second association phone: 303-471-8958
Other
Other facts
- Listing terms: Cash,Conventional,FHA,VA Loan
- Ownership: Corporation/Trust
- Road surface type: Paved
Price history
| Date | Event | Price |
|---|---|---|
| 11/15/2023 | Sold | $646,000-7.6%$220/sqft |
Source: | ||
| 10/17/2023 | Pending sale | $699,000$238/sqft |
Source: | ||
| 9/21/2023 | Price change | $699,000-1.5%$238/sqft |
Source: | ||
| 8/21/2023 | Listed for sale | $710,000+136.7%$242/sqft |
Source: | ||
| 10/15/2008 | Sold | $300,000-17.8%$102/sqft |
Source: Public Record Report a problem | ||
Public tax history
| Year | Property taxes | Tax assessment |
|---|---|---|
| 2025 | $4,227 +0.2% | $43,020 -11.4% |
| 2024 | $4,220 +33.8% | $48,540 -1% |
| 2023 | $3,154 -3.8% | $49,010 +42% |
Find assessor info on the county website
Neighborhood: 80130
Nearby schools
GreatSchools rating
- 6/10Fox Creek Elementary SchoolGrades: PK-6Distance: 0.8 mi
- 5/10Cresthill Middle SchoolGrades: 7-8Distance: 0.6 mi
- 9/10Highlands Ranch High SchoolGrades: 9-12Distance: 0.9 mi
Schools provided by the listing agent
- Elementary: Fox Creek
- Middle: Cresthill
- High: Highlands Ranch
- District: Douglas RE-1
Source: REcolorado. This data may not be complete. We recommend contacting the local school district to confirm school assignments for this home.
Get a cash offer in 3 minutes
Find out how much your home could sell for in as little as 3 minutes with a no-obligation cash offer.
Estimated market value
$657,500
Get a cash offer in 3 minutes
Find out how much your home could sell for in as little as 3 minutes with a no-obligation cash offer.
Estimated market value
$657,500



