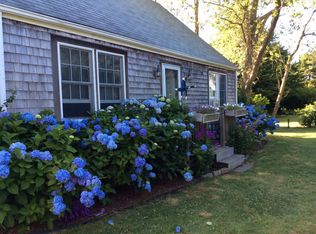Quintessential Nantucket! Pristine contemporary cape, perfectly located within a mile to town and 1.5 miles to Surfside Beach! Tucked neatly off the main road & accessed via Washaman Ave & Yompasham Ln, this bright and sunfilled, 4 BR, 3 BA home is located within its own oasis affording a unique combination of privacy & convenience. On the first floor, enjoy fully updated granite & stainless kitchen which opens to a lovely family room with built-ins, separate living/dining room complete with wet bar for entertaining, a cathedral ceilinged master suite w/ beautiful bathroom & cedar closets & second full bathroom. Upstairs find a second master suite w/ walk-in closet, updated bath & built-in desk on one wing, w/ ample-sized third and fourth bedrooms on the other. What is not to love with this versatile floor plan, beautiful wide pine floors, full basement, storage shed, outdoor shower, gas heat, town water & sewer, on the bike path with shuttle bus stop one house away? Turn Key ready!
This property is off market, which means it's not currently listed for sale or rent on Zillow. This may be different from what's available on other websites or public sources.
