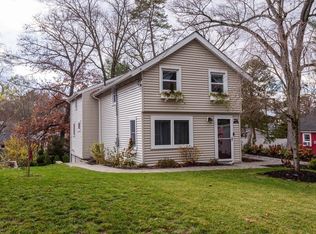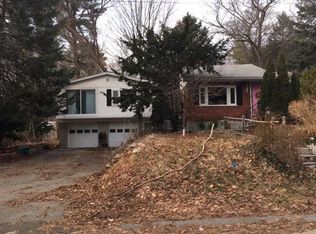Sold for $710,000 on 09/03/24
$710,000
21 Sunset Rd, Wayland, MA 01778
2beds
1,752sqft
Single Family Residence
Built in 1955
0.28 Acres Lot
$718,200 Zestimate®
$405/sqft
$3,686 Estimated rent
Home value
$718,200
$661,000 - $783,000
$3,686/mo
Zestimate® history
Loading...
Owner options
Explore your selling options
What's special
This charming single-family Craftsman home offers an open floor plan with 2 bedrooms and 2 baths with ample space for comfortable living and expansion possibilities. The property features central air, hardwood floors, skylit living room and kitchen with granite counters and newer appliances. Beautifully finished lower level is perfect for in home office or media room with closets and bath and laundry room plus additional storage area. New upgraded septic system installed June 2024. Situated in a quiet side-street neighborhood, the home sits on a generous 12000 sf lot that offers abundant outdoor space and is just one block from Dudley Pond and walking trails. New owners will appreciate nearby recreational areas and ball fields plus state park and Lake Cochituate. Commuters will love the easy access to Mass Pike & Rte. 9 shopping and restaurants. Top rated Wayland schools and "best places to live” town rating makes this a great opportunity at a great price. Come see this beauty!
Zillow last checked: 8 hours ago
Listing updated: September 04, 2024 at 12:17pm
Listed by:
Daniel Sharry 508-667-1196,
Compass 781-365-9954
Bought with:
David Pena
Century 21 Property Central Inc.
Source: MLS PIN,MLS#: 73255188
Facts & features
Interior
Bedrooms & bathrooms
- Bedrooms: 2
- Bathrooms: 2
- Full bathrooms: 2
Primary bedroom
- Features: Closet, Flooring - Hardwood
- Level: First
Bedroom 2
- Features: Cedar Closet(s), Flooring - Hardwood
- Level: First
Bathroom 1
- Features: Bathroom - Full, Bathroom - Tiled With Tub & Shower, Flooring - Stone/Ceramic Tile
- Level: First
Bathroom 2
- Features: Bathroom - 3/4, Bathroom - With Shower Stall, Flooring - Stone/Ceramic Tile
- Level: Basement
Dining room
- Features: Flooring - Hardwood
- Level: First
Family room
- Features: Closet, Flooring - Stone/Ceramic Tile, Cable Hookup
- Level: Basement
Kitchen
- Features: Skylight, Flooring - Hardwood, Countertops - Stone/Granite/Solid, Deck - Exterior, Exterior Access
- Level: First
Living room
- Features: Skylight, Flooring - Hardwood, Open Floorplan
- Level: First
Heating
- Baseboard, Natural Gas
Cooling
- Central Air
Appliances
- Laundry: Flooring - Stone/Ceramic Tile, In Basement
Features
- Flooring: Tile, Hardwood
- Windows: Insulated Windows
- Basement: Full,Partially Finished,Bulkhead
- Number of fireplaces: 1
- Fireplace features: Living Room
Interior area
- Total structure area: 1,752
- Total interior livable area: 1,752 sqft
Property
Parking
- Total spaces: 5
- Parking features: Detached, Workshop in Garage, Paved Drive, Off Street
- Garage spaces: 1
- Uncovered spaces: 4
Features
- Patio & porch: Deck
- Exterior features: Deck, Rain Gutters
- Waterfront features: 3/10 to 1/2 Mile To Beach, Beach Ownership(Public)
Lot
- Size: 0.28 Acres
- Features: Level
Details
- Parcel number: M:47B L:026,863179
- Zoning: R20
Construction
Type & style
- Home type: SingleFamily
- Architectural style: Craftsman
- Property subtype: Single Family Residence
Materials
- Frame
- Foundation: Concrete Perimeter
- Roof: Shingle
Condition
- Year built: 1955
Utilities & green energy
- Electric: 220 Volts, Circuit Breakers
- Sewer: Private Sewer
- Water: Public
- Utilities for property: for Gas Range
Community & neighborhood
Community
- Community features: Shopping, Walk/Jog Trails, Golf, Public School
Location
- Region: Wayland
Other
Other facts
- Listing terms: Contract
Price history
| Date | Event | Price |
|---|---|---|
| 9/3/2024 | Sold | $710,000-2.7%$405/sqft |
Source: MLS PIN #73255188 Report a problem | ||
| 8/4/2024 | Contingent | $729,900$417/sqft |
Source: MLS PIN #73255188 Report a problem | ||
| 7/17/2024 | Price change | $729,900-2.6%$417/sqft |
Source: MLS PIN #73255188 Report a problem | ||
| 6/20/2024 | Listed for sale | $749,000+58%$428/sqft |
Source: MLS PIN #73255188 Report a problem | ||
| 10/16/2015 | Sold | $474,000-2.3%$271/sqft |
Source: Public Record Report a problem | ||
Public tax history
| Year | Property taxes | Tax assessment |
|---|---|---|
| 2025 | $10,763 +5.6% | $688,600 +4.8% |
| 2024 | $10,194 +2.8% | $656,800 +10.3% |
| 2023 | $9,912 +10.1% | $595,300 +21.3% |
Find assessor info on the county website
Neighborhood: 01778
Nearby schools
GreatSchools rating
- 9/10Happy Hollow SchoolGrades: K-5Distance: 0.6 mi
- 9/10Wayland Middle SchoolGrades: 6-8Distance: 0.5 mi
- 10/10Wayland High SchoolGrades: 9-12Distance: 1 mi
Schools provided by the listing agent
- Elementary: Happy Hollow
- Middle: Wayland
- High: Wayland
Source: MLS PIN. This data may not be complete. We recommend contacting the local school district to confirm school assignments for this home.
Get a cash offer in 3 minutes
Find out how much your home could sell for in as little as 3 minutes with a no-obligation cash offer.
Estimated market value
$718,200
Get a cash offer in 3 minutes
Find out how much your home could sell for in as little as 3 minutes with a no-obligation cash offer.
Estimated market value
$718,200

