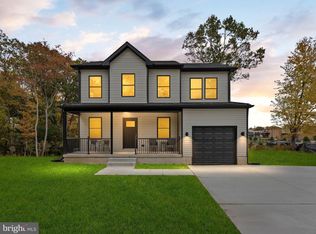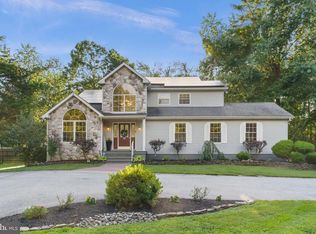Custom Home located in Washington Twp on a 1.47 acre lot. As you approach the house and drive through the front gates, you will notice the well maintained front yard and landscaping and 2 car attached garage as well as a oversized 2 car detached garage. You enter the home into the foyer with laminate flooring and crown molding that flows into the living room to the right of the foyer with skylights. Behind the living room is the formal dining room with skylights and crown molding. The large eat in kitchen has tile flooring, recessed lighting, gas range, dishwasher and built in microwave as well as a breakfast nook. Off the kitchen is a family room with the same tile flooring, ceiling fan, recessed lighting and gas fireplace. The main floor is finished off with the laundry room and a bathroom. Upstairs for have 3 bedrooms and 2 full bathrooms. The first bedroom has laminate flooring with decorative brick accent wall and ceiling fan. The second bedroom has carpet flooring. The hall bathroom has tile flooring and a tub/shower combo. The large master bedroom has carpet flooring, ceiling fan and master bathroom with laminate flooring, tile walls, jacuzzi tub and shower stall. Downstairs you have a full finished basement with 2nd kitchen, large den with carpet flooring and recessed lighting and a full bathroom. Outside is a large fenced in yard, deck, concrete patio and detached building could be a workshop or a 4 car garage. Make an appointment to view this beautful property today! **Seller has done a subdivision , See survey in Document section, to see the piece of ground being sold.**
This property is off market, which means it's not currently listed for sale or rent on Zillow. This may be different from what's available on other websites or public sources.


