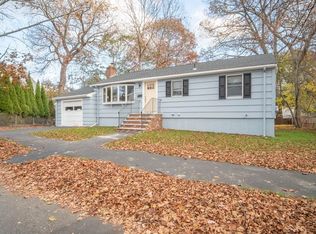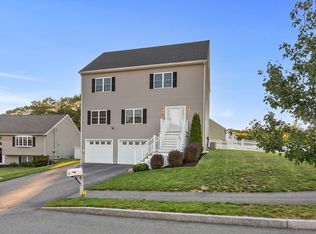Sold for $950,000
$950,000
21 Sunset Rd, Lynn, MA 01904
3beds
2,224sqft
Single Family Residence
Built in 2004
0.29 Acres Lot
$946,400 Zestimate®
$427/sqft
$3,967 Estimated rent
Home value
$946,400
$861,000 - $1.04M
$3,967/mo
Zestimate® history
Loading...
Owner options
Explore your selling options
What's special
Nestled abutting desirable Boulderwood subdivision,this beautifully maintained split-level home is a true gem.Gleaming hardwood floors flow thru out,adding warmth & elegance to every room.Step inside to a bright & airy living rm featuring vaulted ceilings & cozy gas fireplace,perfect for relaxing evenings at home.The spacious eat-in kitchen boasts SS appliances high ceilings & sliding doors that open to a generous composite deck complete w/hot tub. Overlooking a large backyard, it’s the ideal setting for outdoor entertaining or simply unwinding in your own private oasis.The main level includes a full bathroom & 3 well-appointed bedrooms, including a spacious primary suite w/full bath & walk-in closet.The LL offers a comfortable family room, full bathroom, laundry area-potential for an in-law suite.A 2-car garage provides storage & an additional work area.Set on a private, expansive corner lot on the Peabody/Lynn line, this home combines suburban tranquility w/modern convenience!
Zillow last checked: 11 hours ago
Listing updated: June 14, 2025 at 03:02pm
Listed by:
Susan Sinrich 978-265-3744,
Conway - Swampscott 781-584-4757
Bought with:
Shari McGuirk
Sagan Harborside Sotheby's International Realty
Source: MLS PIN,MLS#: 73362520
Facts & features
Interior
Bedrooms & bathrooms
- Bedrooms: 3
- Bathrooms: 3
- Full bathrooms: 3
- Main level bathrooms: 2
- Main level bedrooms: 3
Primary bedroom
- Features: Bathroom - 3/4, Ceiling Fan(s), Walk-In Closet(s), Closet, Flooring - Hardwood
- Level: Main,Second
- Area: 197.2
- Dimensions: 14.5 x 13.6
Bedroom 2
- Features: Ceiling Fan(s), Closet, Flooring - Hardwood
- Level: Main,Second
- Area: 115.54
- Dimensions: 10.4 x 11.11
Bedroom 3
- Features: Ceiling Fan(s), Closet, Flooring - Hardwood
- Level: Main,Second
- Area: 158.62
- Dimensions: 10.3 x 15.4
Primary bathroom
- Features: Yes
Bathroom 1
- Features: Bathroom - Full, Bathroom - With Tub & Shower, Flooring - Stone/Ceramic Tile, Countertops - Stone/Granite/Solid
- Level: Main,Second
- Area: 49.77
- Dimensions: 7.9 x 6.3
Bathroom 2
- Features: Bathroom - With Shower Stall, Closet - Linen, Flooring - Stone/Ceramic Tile, Countertops - Stone/Granite/Solid
- Level: Main,Second
- Area: 86.46
- Dimensions: 13.1 x 6.6
Bathroom 3
- Features: Bathroom - With Shower Stall, Closet, Flooring - Stone/Ceramic Tile, Countertops - Stone/Granite/Solid
- Level: First
- Area: 48.96
- Dimensions: 9.6 x 5.1
Dining room
- Features: Flooring - Hardwood, Deck - Exterior, Exterior Access, Recessed Lighting, Archway
- Level: Main,Second
- Area: 158.12
- Dimensions: 11.8 x 13.4
Family room
- Features: Bathroom - Full, Closet, Flooring - Stone/Ceramic Tile, Recessed Lighting
- Level: First
- Area: 503.72
- Dimensions: 19.6 x 25.7
Kitchen
- Features: Flooring - Hardwood, Dining Area, Balcony / Deck, Countertops - Stone/Granite/Solid, Cabinets - Upgraded, Exterior Access, Open Floorplan, Slider, Stainless Steel Appliances, Lighting - Pendant, Lighting - Overhead, Half Vaulted Ceiling(s)
- Level: Main,Second
- Area: 150.08
- Dimensions: 11.2 x 13.4
Living room
- Features: Vaulted Ceiling(s), Flooring - Hardwood, Open Floorplan, Recessed Lighting, Archway, Decorative Molding
- Level: Main,Second
- Area: 327.54
- Dimensions: 20.6 x 15.9
Heating
- Central, Baseboard, Natural Gas, Active Solar
Cooling
- Central Air
Appliances
- Laundry: Double Closet(s), First Floor
Features
- Entrance Foyer, Walk-up Attic
- Flooring: Tile, Vinyl, Hardwood, Flooring - Hardwood
- Doors: Insulated Doors
- Windows: Insulated Windows, Storm Window(s), Screens
- Has basement: No
- Number of fireplaces: 1
- Fireplace features: Living Room
Interior area
- Total structure area: 2,224
- Total interior livable area: 2,224 sqft
- Finished area above ground: 2,224
Property
Parking
- Total spaces: 5
- Parking features: Attached, Garage Door Opener, Heated Garage, Storage, Workshop in Garage, Paved Drive, Off Street, Paved
- Attached garage spaces: 2
- Uncovered spaces: 3
Features
- Patio & porch: Deck - Composite
- Exterior features: Deck - Composite, Rain Gutters, Hot Tub/Spa, Storage, Professional Landscaping, Sprinkler System, Screens, Garden
- Has spa: Yes
- Spa features: Private
- Waterfront features: Lake/Pond, Ocean, 1 to 2 Mile To Beach
Lot
- Size: 0.29 Acres
- Features: Corner Lot, Cleared, Level
Details
- Parcel number: 1987560
- Zoning: SF
Construction
Type & style
- Home type: SingleFamily
- Architectural style: Contemporary,Split Entry
- Property subtype: Single Family Residence
Materials
- Frame
- Foundation: Concrete Perimeter
- Roof: Shingle,Other
Condition
- Year built: 2004
Utilities & green energy
- Electric: Circuit Breakers, 200+ Amp Service, Net Meter
- Sewer: Public Sewer
- Water: Public
Green energy
- Energy generation: Solar
Community & neighborhood
Security
- Security features: Security System
Community
- Community features: Park, Highway Access, House of Worship, Public School
Location
- Region: Lynn
- Subdivision: Abutts Boulderwood
Other
Other facts
- Road surface type: Paved
Price history
| Date | Event | Price |
|---|---|---|
| 6/13/2025 | Sold | $950,000+5.7%$427/sqft |
Source: MLS PIN #73362520 Report a problem | ||
| 4/28/2025 | Contingent | $899,000$404/sqft |
Source: MLS PIN #73362520 Report a problem | ||
| 4/22/2025 | Listed for sale | $899,000+258.3%$404/sqft |
Source: MLS PIN #73362520 Report a problem | ||
| 1/8/2025 | Sold | $250,907+903.6%$113/sqft |
Source: Public Record Report a problem | ||
| 11/6/2018 | Sold | $25,000-94.5%$11/sqft |
Source: Public Record Report a problem | ||
Public tax history
| Year | Property taxes | Tax assessment |
|---|---|---|
| 2025 | $8,298 +2.9% | $801,000 +4.6% |
| 2024 | $8,065 +4.3% | $765,900 +10.4% |
| 2023 | $7,734 | $693,600 |
Find assessor info on the county website
Neighborhood: 01904
Nearby schools
GreatSchools rating
- 7/10Lynn Woods Elementary SchoolGrades: K-5Distance: 0.4 mi
- 4/10Pickering Middle SchoolGrades: 6-8Distance: 1.1 mi
- 1/10Fecteau-Leary Junior/Senior High SchoolGrades: 6-12Distance: 2.7 mi
Schools provided by the listing agent
- High: Classical
Source: MLS PIN. This data may not be complete. We recommend contacting the local school district to confirm school assignments for this home.
Get a cash offer in 3 minutes
Find out how much your home could sell for in as little as 3 minutes with a no-obligation cash offer.
Estimated market value
$946,400

