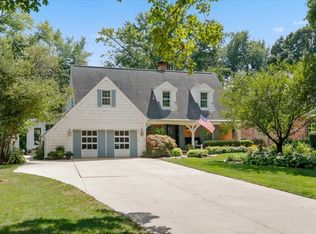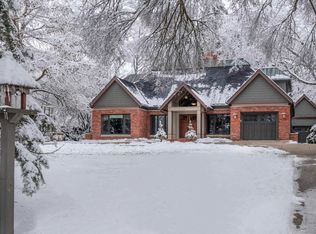Have all the amenities, charm, and luxuries of the huge homes without the vast space to maintain! This fantastic home boasts so much value on one of the most iconic and charming streets in our community! Gutted down to the studs and completely remodeled in 2014. With the addition of the new master bedroom, this now, open concept home is as good as new construction. A cathedral ceiling, beautiful wood floors, fireplace, and built-ins anchor the main living area and dining space. The amazingly convenient kitchen with custom cabinets and anti-microbial solid surface countertops, breakfast bar, wine chiller, is perfect for everyday ease and terrific for entertaining. The bright and cheery living room overlooks the beautiful park-like backyard and stone patio to be enjoyed practically year-round! The entire property front and back have been professionally landscaped, including the parking area, and charming driveway. Prefer to stay indoors? Bring the spa to you in this amazing master bathroom, including a spacious double vanity, stone shower, and heated floors. Next, a walk-in master closet a celebrity would appreciate! With California Custom Closet type organizers, dressing island with drawers, you'll have plenty of space for your wardrobe. Plus, immediate access to the main floor laundry. There are two more huge bedrooms with full bathrooms too! The lower family room is just as spacious- great for a movie night, working out, or play area. Tons of storage for all that extra stuff we can't part with or perhaps a workshop. If you're a wine lover, you'll appreciate its custom climate-controlled elegant wine cellar perfect to showcase your love of entertaining and appreciation of wine. The home is priced $55,000 under recent appraisal and tax assessment and is surrounded by homes 2-4 times its value, you can't go wrong with calling 21 Sunset, home. Call today for your private tour.
This property is off market, which means it's not currently listed for sale or rent on Zillow. This may be different from what's available on other websites or public sources.


