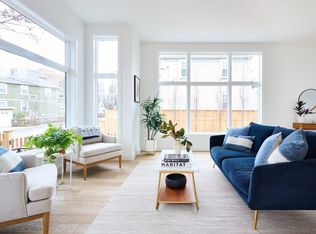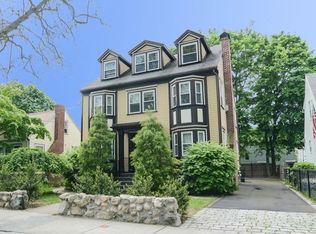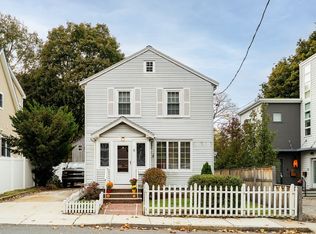Sold for $1,575,000 on 03/21/23
$1,575,000
21 Sunset Rd #21, Cambridge, MA 02138
3beds
1,906sqft
Condominium, Townhouse
Built in 2023
-- sqft lot
$-- Zestimate®
$826/sqft
$3,533 Estimated rent
Home value
Not available
Estimated sales range
Not available
$3,533/mo
Zestimate® history
Loading...
Owner options
Explore your selling options
What's special
This new construction home by Boardman + Company is elegantly simple with beautiful craftsmanship and abundant natural light. The result is a calm, light-filled home, infused with warmth and function. The connected living areas on the main level have oversized windows and soaring 10' ceilings. Cook and entertain in style in the gorgeous kitchen with custom-milled cabinetry, quartz counters, and a zen-like feel. Enjoy the comfort of two en-suite bedrooms on the second level, and a lower level complete with a family room and a third en-suite bedroom or home office. Enjoy outdoor living and entertaining in the large private fenced yard & patio. One-car parking. Built for the future, this energy-efficient home is free of fossil fuels, ensuring sustainability and peace of mind. Located in the charming pocket neighborhood of Cambridge Highlands, just a stone's throw from the lush trails at Fresh Pond Reservation. A dynamite combination of urban convenience and modern design!
Zillow last checked: 8 hours ago
Listing updated: March 21, 2023 at 12:03pm
Listed by:
Max Dublin Team 617-230-7615,
Gibson Sotheby's International Realty 617-945-9161
Bought with:
Deanna Salemme
Coldwell Banker Realty - Newton
Source: MLS PIN,MLS#: 73075110
Facts & features
Interior
Bedrooms & bathrooms
- Bedrooms: 3
- Bathrooms: 4
- Full bathrooms: 3
- 1/2 bathrooms: 1
Primary bedroom
- Features: Bathroom - Full, Flooring - Hardwood, Recessed Lighting
- Level: Second
- Area: 196
- Dimensions: 14 x 14
Bedroom 2
- Features: Bathroom - Full, Flooring - Hardwood, Balcony / Deck, Recessed Lighting
- Level: Second
- Area: 224
- Dimensions: 16 x 14
Bedroom 3
- Features: Bathroom - Full, Flooring - Hardwood, Recessed Lighting
- Level: Basement
- Area: 169
- Dimensions: 13 x 13
Primary bathroom
- Features: Yes
Bathroom 1
- Features: Bathroom - Half
- Level: First
- Area: 12
- Dimensions: 3 x 4
Bathroom 2
- Features: Bathroom - Full, Bathroom - Tiled With Shower Stall, Flooring - Stone/Ceramic Tile
- Level: Second
- Area: 40
- Dimensions: 8 x 5
Bathroom 3
- Features: Bathroom - Full, Bathroom - Tiled With Tub & Shower, Flooring - Stone/Ceramic Tile
- Level: Second
- Area: 40
- Dimensions: 8 x 5
Dining room
- Features: Flooring - Hardwood, Deck - Exterior, Open Floorplan, Recessed Lighting, Slider
- Level: First
- Area: 140
- Dimensions: 10 x 14
Kitchen
- Features: Flooring - Hardwood, Countertops - Stone/Granite/Solid, Kitchen Island, Cabinets - Upgraded, Open Floorplan, Recessed Lighting
- Level: First
- Area: 140
- Dimensions: 10 x 14
Living room
- Features: Flooring - Hardwood, Open Floorplan, Recessed Lighting
- Level: First
- Area: 256
- Dimensions: 16 x 16
Heating
- Central, Air Source Heat Pumps (ASHP)
Cooling
- Central Air, Air Source Heat Pumps (ASHP)
Appliances
- Laundry: Second Floor, In Unit
Features
- Bathroom - Full, Bathroom - Tiled With Shower Stall, Recessed Lighting, Bathroom, Bonus Room
- Flooring: Tile, Engineered Hardwood, Flooring - Stone/Ceramic Tile, Flooring - Hardwood
- Windows: Insulated Windows
- Has basement: Yes
- Has fireplace: No
Interior area
- Total structure area: 1,906
- Total interior livable area: 1,906 sqft
Property
Parking
- Total spaces: 1
- Parking features: Off Street, Deeded, Driveway
- Uncovered spaces: 1
Accessibility
- Accessibility features: No
Features
- Entry location: Unit Placement(Back)
- Patio & porch: Deck, Patio
- Exterior features: Deck, Patio, Fenced Yard
- Fencing: Fenced
Details
- Parcel number: 419385
- Zoning: res
Construction
Type & style
- Home type: Townhouse
- Property subtype: Condominium, Townhouse
Materials
- Frame
- Roof: Rubber
Condition
- Year built: 2023
- Major remodel year: 2023
Utilities & green energy
- Electric: Circuit Breakers
- Sewer: Public Sewer
- Water: Public
Green energy
- Energy efficient items: Thermostat
Community & neighborhood
Community
- Community features: Public Transportation, Shopping, Park, Walk/Jog Trails, Golf, Bike Path, Conservation Area, Highway Access, Private School, Public School, T-Station
Location
- Region: Cambridge
HOA & financial
HOA
- HOA fee: $300 monthly
- Services included: Insurance, Snow Removal
Price history
| Date | Event | Price |
|---|---|---|
| 3/21/2023 | Sold | $1,575,000+1.9%$826/sqft |
Source: MLS PIN #73075110 Report a problem | ||
| 2/1/2023 | Listed for sale | $1,545,000$811/sqft |
Source: MLS PIN #73075110 Report a problem | ||
Public tax history
Tax history is unavailable.
Neighborhood: Cambridge Highlands
Nearby schools
GreatSchools rating
- 8/10Haggerty SchoolGrades: PK-5Distance: 1 mi
- 8/10Rindge Avenue Upper SchoolGrades: 6-8Distance: 1.5 mi
- 8/10Cambridge Rindge and Latin SchoolGrades: 9-12Distance: 2.6 mi
Schools provided by the listing agent
- Elementary: Lottery
- Middle: Lottery
- High: Crls
Source: MLS PIN. This data may not be complete. We recommend contacting the local school district to confirm school assignments for this home.

Get pre-qualified for a loan
At Zillow Home Loans, we can pre-qualify you in as little as 5 minutes with no impact to your credit score.An equal housing lender. NMLS #10287.


