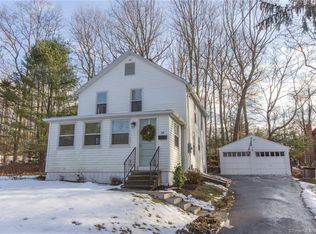At the end of the cul-de-sac you will find this gorgeous country Cape Cod featuring a large Kitchen/Living room with wood stove. Dining room with entrance onto the covered porch overlooking the beautiful back yard. Front-to-back family room and half bath. Large Master bedroom with plenty of closet space mimics bedroom two, also with large closets and a third bedroom and full bathroom finish off the upper level. Partially finished lower level with laundry and under-house garage all situated on a private lot just a stones throw from the Elementary school and Downtown. Come enjoy Lake pocotopaug, the Airline trail, Restaurants, shopping and all the amenities in this beautiful area.
This property is off market, which means it's not currently listed for sale or rent on Zillow. This may be different from what's available on other websites or public sources.

