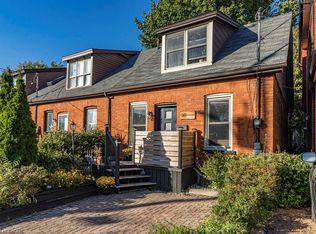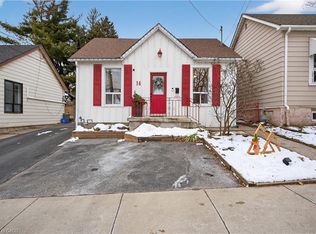Sold for $550,000 on 11/07/25
C$550,000
21 Sunset Ave, Hamilton, ON L8R 1V7
4beds
1,309sqft
Single Family Residence, Residential
Built in 1920
2,291 Square Feet Lot
$-- Zestimate®
C$420/sqft
$-- Estimated rent
Home value
Not available
Estimated sales range
Not available
Not available
Loading...
Owner options
Explore your selling options
What's special
Welcome to Sunset Avenue in the popular Strathcona area. This red brick home sits on a quiet, tree-lined street and has a great mix of old charm and modern updates. Inside, there are high ceilings, hardwood floors, French doors, and classic details that give the home character. The kitchen has plenty of cabinet space and opens to the backyard, making it great for daily living or hosting. The upper floors offer roomy bedrooms, a flexible loft space, and an updated main bathroom. The basement has laundry, another bathroom, and storage space. The fenced backyard has an elevated deck and lovely gardens. With updated windows and electrical, this home is move-in ready in a fantastic location.
Zillow last checked: 8 hours ago
Listing updated: November 06, 2025 at 09:28pm
Listed by:
Dave Sohal, Broker of Record,
Bridgecan Realty Corp.
Source: ITSO,MLS®#: 40775474Originating MLS®#: Cornerstone Association of REALTORS®
Facts & features
Interior
Bedrooms & bathrooms
- Bedrooms: 4
- Bathrooms: 2
- Full bathrooms: 2
Bedroom
- Description: HARDWOOD FLOOR, WINDOW, CLOSET.
- Features: Carpet Free, Engineered Hardwood, Hardwood Floor
- Level: Second
Bedroom
- Description: HARDWOOD FLOOR, WINDOW, CLOSET.
- Features: Carpet Free, Engineered Hardwood, Hardwood Floor
- Level: Second
Bedroom
- Description: HARDWOOD FLOOR, WINDOW, CLOSET.
- Features: Carpet Free, Engineered Hardwood, Hardwood Floor
- Level: Second
Other
- Description: CATHEDRAL CEILING, WINDOWS AND CLOSETS.
- Features: 1-Piece, Broadloom, Carpet, Finished, Vaulted Ceiling(s), Wet Bar
- Level: Third
Bathroom
- Description: DOUBLE SINK, VANITY, MARBLE, HEATED FLOORS, NEWER TOILET
- Features: 3-Piece, Double Vanity, Heated Floor, Tile Floors
- Level: Second
Bathroom
- Description: SHOWER, TOILET, SINK
- Features: 3-Piece, Carpet Free, Tile Floors
- Level: Basement
Den
- Description: ROOM AS DEN OR CLOSET
- Features: Carpet
- Level: Third
Dining room
- Description: HARDWOOD FLOORS, 2 WINDOWS 9FT CEILINGS, CHANDELIER
- Features: Carpet Free, Engineered Hardwood, Hardwood Floor
- Level: Main
Kitchen
- Description: OAK CUPBOARDS, EAT IN DINING, 9FT CEILINGS, WALKOUT TO DECK
- Features: Balcony/Deck, Carpet Free, Double Vanity, Engineered Hardwood, Hardwood Floor
- Level: Main
Laundry
- Description: HOOK UP FOR ELECTRIC DRYER AND WASHER
- Level: Basement
Living room
- Description: HARDWOOD FLOORS AND ELECTRIC FIREPLACE
- Features: Engineered Hardwood, Fireplace, French Doors, Hardwood Floor, Leaded Glass Window
- Level: Main
Utility room
- Description: HOT WATER HEATER, FURNACE, ELECTRIC PANEL.
- Features: Carpet Free
- Level: Basement
Heating
- Forced Air, Natural Gas
Cooling
- None
Appliances
- Included: Dishwasher, Dryer, Range Hood, Refrigerator, Stove, Washer
- Laundry: In Basement
Features
- Floor Drains, Rough-in Bath, Water Meter, Wet Bar
- Basement: Full,Partially Finished,Sump Pump
- Number of fireplaces: 1
Interior area
- Total structure area: 1,369
- Total interior livable area: 1,309 sqft
- Finished area above ground: 1,309
- Finished area below ground: 60
Property
Parking
- Parking features: No Driveway Parking
Features
- Patio & porch: Deck, Porch
- Exterior features: Private Entrance
- Fencing: Full
- Has view: Yes
- View description: Downtown, Garden, Trees/Woods
- Frontage type: South
- Frontage length: 29.00
Lot
- Size: 2,291 sqft
- Dimensions: 29 x 79
- Features: Urban, Rectangular, Arts Centre, City Lot, Highway Access, Hospital, Library, Park, Place of Worship, Playground Nearby, Public Transit, Quiet Area, School Bus Route, Schools, Shopping Nearby, Trails
Details
- Parcel number: 171310168
- Zoning: 311
Construction
Type & style
- Home type: SingleFamily
- Architectural style: 2.5 Storey
- Property subtype: Single Family Residence, Residential
Materials
- Brick
- Foundation: Block
- Roof: Asphalt Shing
Condition
- 100+ Years
- New construction: No
- Year built: 1920
Utilities & green energy
- Sewer: Sewer (Municipal)
- Water: Municipal
Community & neighborhood
Security
- Security features: Smoke Detector, Smoke Detector(s)
Location
- Region: Hamilton
Other
Other facts
- Road surface type: Paved
Price history
| Date | Event | Price |
|---|---|---|
| 11/7/2025 | Sold | C$550,000C$420/sqft |
Source: ITSO #40775474 | ||
Public tax history
Tax history is unavailable.
Neighborhood: Strathcona
Nearby schools
GreatSchools rating
No schools nearby
We couldn't find any schools near this home.
Schools provided by the listing agent
- Elementary: Strathcona, Cootes Paradise, St Joseph
- High: Westdale, St Marys
Source: ITSO. This data may not be complete. We recommend contacting the local school district to confirm school assignments for this home.

