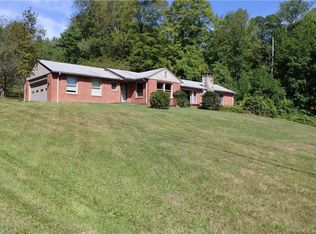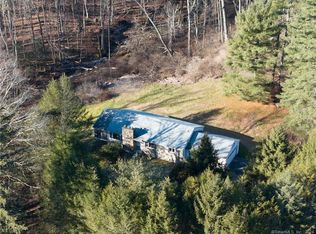PRIVATE NEWLY RENOVATED SALISBURY CHARMER . Three bedrooms and 2 and 1/2 baths include a main floor ensuite master plus two bedrooms on the second level that share a bath. The main floor has a nice open floor plan including a Living Room with fireplace, Dining Area and Breakfast Area. The walk out lower level provides great bonus space for multiple uses such as office, gym and/or playroom. Close to Twin Lakes, Salisbury School, Berkshire School and Hotchkiss. Shown by appointment only.
This property is off market, which means it's not currently listed for sale or rent on Zillow. This may be different from what's available on other websites or public sources.

