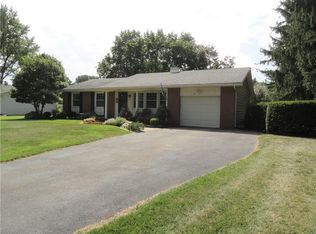Closed
$225,000
21 Sunridge Dr, Rochester, NY 14624
3beds
1,440sqft
Single Family Residence
Built in 1965
0.35 Acres Lot
$269,100 Zestimate®
$156/sqft
$2,285 Estimated rent
Home value
$269,100
$256,000 - $283,000
$2,285/mo
Zestimate® history
Loading...
Owner options
Explore your selling options
What's special
Experience the splendor of your new home. The hardwood floors reflect the beauty of the sunlight throughout this spacious, move in ready ranch. The open living room/kitchen creates an inviting atmosphere and is ideal for entertaining. The cozy family room with built-in cabinets adds that desirable first floor extra space. Three large bedrooms provide that calming personal space and is highlighted by a full master bathroom! Plenty of parking with the double-wide driveway & 2 car garage. Large yard, lovely neighborhood, Churchville schools. THIS IS FIRST FLOOR LIVING AT ITS FINEST. Move in ready with growth potential in the basement.
Open house Saturday 2/18 from 12-2. Delayed negotiations on file and all offers need to be in by Sunday 2/19/23 at 6pm. You have been waiting for this home!
Zillow last checked: 8 hours ago
Listing updated: March 31, 2023 at 12:50pm
Listed by:
Amber N Zona 585-953-5159,
Revolution Real Estate
Bought with:
Grant D. Pettrone, 10491209675
Revolution Real Estate
Source: NYSAMLSs,MLS#: R1455494 Originating MLS: Rochester
Originating MLS: Rochester
Facts & features
Interior
Bedrooms & bathrooms
- Bedrooms: 3
- Bathrooms: 2
- Full bathrooms: 2
- Main level bathrooms: 2
- Main level bedrooms: 3
Heating
- Electric, Gas, Forced Air
Cooling
- Central Air
Appliances
- Included: Dryer, Dishwasher, Electric Cooktop, Electric Oven, Electric Range, Electric Water Heater, Disposal, Refrigerator, Washer
- Laundry: In Basement
Features
- Ceiling Fan(s), Den, Eat-in Kitchen, Separate/Formal Living Room, Great Room, Kitchen/Family Room Combo, Living/Dining Room, Pantry, Sliding Glass Door(s), Bedroom on Main Level, Bath in Primary Bedroom, Main Level Primary, Primary Suite
- Flooring: Carpet, Hardwood, Tile, Varies, Vinyl
- Doors: Sliding Doors
- Basement: Partial,Sump Pump
- Has fireplace: No
Interior area
- Total structure area: 1,440
- Total interior livable area: 1,440 sqft
Property
Parking
- Total spaces: 2
- Parking features: Attached, Garage, Driveway, Garage Door Opener
- Attached garage spaces: 2
Accessibility
- Accessibility features: Accessible Bedroom, Low Threshold Shower
Features
- Levels: One
- Stories: 1
- Exterior features: Blacktop Driveway
Lot
- Size: 0.35 Acres
- Dimensions: 90 x 170
- Features: Residential Lot
Details
- Parcel number: 2622001451800003068000
- Special conditions: Standard
Construction
Type & style
- Home type: SingleFamily
- Architectural style: Ranch
- Property subtype: Single Family Residence
Materials
- Vinyl Siding
- Foundation: Block
- Roof: Asphalt
Condition
- Resale
- Year built: 1965
Utilities & green energy
- Sewer: Connected
- Water: Connected, Public
- Utilities for property: High Speed Internet Available, Sewer Connected, Water Connected
Community & neighborhood
Location
- Region: Rochester
- Subdivision: Hillary Heights
Other
Other facts
- Listing terms: Cash,Conventional,FHA,VA Loan
Price history
| Date | Event | Price |
|---|---|---|
| 3/31/2023 | Sold | $225,000+25.1%$156/sqft |
Source: | ||
| 2/20/2023 | Pending sale | $179,900$125/sqft |
Source: | ||
| 2/16/2023 | Listed for sale | $179,900+38.4%$125/sqft |
Source: | ||
| 6/15/2018 | Sold | $130,000+18.3%$90/sqft |
Source: Public Record Report a problem | ||
| 7/17/2009 | Sold | $109,900$76/sqft |
Source: Public Record Report a problem | ||
Public tax history
| Year | Property taxes | Tax assessment |
|---|---|---|
| 2024 | -- | $236,300 +55.6% |
| 2023 | -- | $151,900 |
| 2022 | -- | $151,900 |
Find assessor info on the county website
Neighborhood: 14624
Nearby schools
GreatSchools rating
- 7/10Chestnut Ridge Elementary SchoolGrades: PK-4Distance: 0.3 mi
- 6/10Churchville Chili Middle School 5 8Grades: 5-8Distance: 3.2 mi
- 8/10Churchville Chili Senior High SchoolGrades: 9-12Distance: 2.9 mi
Schools provided by the listing agent
- Elementary: Chestnut Ridge Elementary
- Middle: Churchville-Chili Middle
- High: Churchville-Chili Senior High
- District: Churchville-Chili
Source: NYSAMLSs. This data may not be complete. We recommend contacting the local school district to confirm school assignments for this home.
