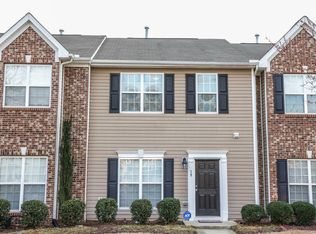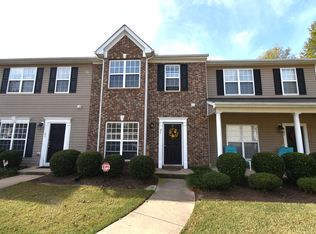Beautiful 2BR/2.5BA two story townhome located in Taylor Estates, only minutes away from Raleigh Durham International airport. This townhome features a spacious family room, oversized kitchen w/pantry, two master bedrooms with private baths, and laundry room. Enjoy the outdoor patio space, cul-de-sac living, and convenience to shopping, entertainment, and major highways. Note: This townhome is freshly painted and includes refrigerator, washer, dryer, and Google Fiber ready. Renter is responsible for gas, electric, water, and renter's insurance. Owner is responsible for HOA dues. No smoking allowed. Small pets permitted with a fee.
This property is off market, which means it's not currently listed for sale or rent on Zillow. This may be different from what's available on other websites or public sources.


