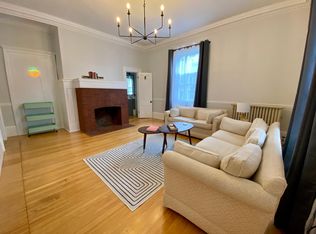Nestled in the heart of the West End, this historic property radiates the elegance of 1850's period finishes with today's conveniences. Leave the car at home and enjoy a short walk to downtown Concord, relax in White Park, or unwind in the beauty of the tree-shaded courtyard or private patio accented by your own personal garden. 21 Summit Street offers an open floor plan complemented by custom woodwork, 3 levels of living space tastefully accented by home office space, ample closet and storage space, modern kitchen appliances, pre-wired internet access and abundant natural light radiating from custom window coverings. Feel comfortable and safe year-round with extras, such as a large natural gas fireplace in the spacious living room adjacent to an inviting wet bar, a whole-house-automatic natural gas standby generator, quiet and efficient hot water heat from custom period radiators, responsive city services to keep you on the go no matter what the weather conditions, and a welcoming, charming neighborhood.
This property is off market, which means it's not currently listed for sale or rent on Zillow. This may be different from what's available on other websites or public sources.
