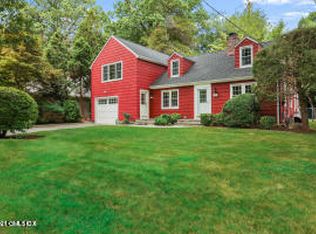Great Riverside location! Five-bedroom Colonial with welcoming front porch, private stone terrace and backyard within walking distance to the train and schools. A double height entry hall introduces hardwood floors and exquisite architectural details. Granite-clad kitchens opens to family room with fireplace, bookcases, and access to a screened in porch and patio. A formal living room with fireplace, dining room with tray ceiling, powder room, home office with built-ins complete the main floor. The second level reveals a master suite with sumptuous bath, two walk-in closets; four bedrooms, two full baths, and laundry room. Spacious lower level that can be finished. Generator and attached two-car garage.
This property is off market, which means it's not currently listed for sale or rent on Zillow. This may be different from what's available on other websites or public sources.
