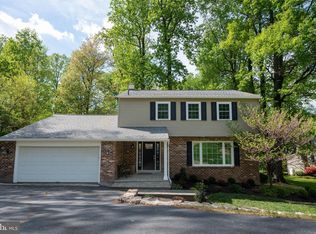Sold for $815,000
$815,000
21 Summit Rd, Malvern, PA 19355
4beds
2,258sqft
Single Family Residence
Built in 1958
0.56 Acres Lot
$902,500 Zestimate®
$361/sqft
$3,789 Estimated rent
Home value
$902,500
$857,000 - $957,000
$3,789/mo
Zestimate® history
Loading...
Owner options
Explore your selling options
What's special
Beautifully renovated 4 bedroom, 2.1 bathroom home on a quiet street in Award Winning Great Valley school district. This home offers a NEW roof, refinished hardwood flooring throughout, NEW central AC, NEW electric service and fixtures throughout, NEW plumbing and fixtures throughout, NEW white shaker cabinetry kitchen with quartz counters and stainless steel appliances, New tile bathrooms, New driveway, and partially finished basement. All of this while being a few short minutes to Malvern borough's shopping, dining and train station and close to all major roadways for an easy commute.
Zillow last checked: 8 hours ago
Listing updated: May 24, 2024 at 02:11am
Listed by:
Meghan Chorin 610-299-9504,
Compass RE
Bought with:
Katie Marino, RS360387
Compass RE
Source: Bright MLS,MLS#: PACT2064114
Facts & features
Interior
Bedrooms & bathrooms
- Bedrooms: 4
- Bathrooms: 3
- Full bathrooms: 2
- 1/2 bathrooms: 1
- Main level bathrooms: 2
- Main level bedrooms: 4
Basement
- Area: 320
Heating
- Baseboard, Oil
Cooling
- Central Air, Electric
Appliances
- Included: Microwave, Dishwasher, Disposal, Oven, Oven/Range - Electric, Refrigerator, Stainless Steel Appliance(s), Washer, Water Heater
- Laundry: Lower Level
Features
- Crown Molding, Chair Railings, Floor Plan - Traditional, Formal/Separate Dining Room, Kitchen Island, Primary Bath(s), Recessed Lighting, Bathroom - Stall Shower, Bathroom - Tub Shower, Upgraded Countertops
- Flooring: Wood
- Basement: Partially Finished
- Number of fireplaces: 1
- Fireplace features: Wood Burning
Interior area
- Total structure area: 2,258
- Total interior livable area: 2,258 sqft
- Finished area above ground: 1,938
- Finished area below ground: 320
Property
Parking
- Total spaces: 6
- Parking features: Garage Faces Front, Inside Entrance, Asphalt, Attached, Driveway, Off Street
- Attached garage spaces: 2
- Uncovered spaces: 4
Accessibility
- Accessibility features: None
Features
- Levels: Two
- Stories: 2
- Patio & porch: Patio
- Exterior features: Lighting
- Pool features: None
Lot
- Size: 0.56 Acres
Details
- Additional structures: Above Grade, Below Grade
- Parcel number: 4204Q0170
- Zoning: RESIDENTIAL
- Special conditions: Standard
Construction
Type & style
- Home type: SingleFamily
- Architectural style: Colonial
- Property subtype: Single Family Residence
Materials
- Vinyl Siding, Stone
- Foundation: Block
- Roof: Asphalt
Condition
- Excellent
- New construction: No
- Year built: 1958
- Major remodel year: 2024
Utilities & green energy
- Sewer: Public Sewer
- Water: Well
Community & neighborhood
Location
- Region: Malvern
- Subdivision: None Available
- Municipality: EAST WHITELAND TWP
Other
Other facts
- Listing agreement: Exclusive Right To Sell
- Listing terms: Cash,Conventional,VA Loan
- Ownership: Fee Simple
Price history
| Date | Event | Price |
|---|---|---|
| 5/23/2024 | Sold | $815,000+1.9%$361/sqft |
Source: | ||
| 5/9/2024 | Pending sale | $799,900$354/sqft |
Source: | ||
| 4/26/2024 | Contingent | $799,900$354/sqft |
Source: | ||
| 4/23/2024 | Listed for sale | $799,900+50.9%$354/sqft |
Source: | ||
| 12/1/2023 | Sold | $530,000+231.3%$235/sqft |
Source: | ||
Public tax history
| Year | Property taxes | Tax assessment |
|---|---|---|
| 2025 | $5,861 +14.3% | $192,620 +10.3% |
| 2024 | $5,128 +2.5% | $174,610 |
| 2023 | $5,004 +2.7% | $174,610 |
Find assessor info on the county website
Neighborhood: Frazer
Nearby schools
GreatSchools rating
- 5/10Sugartown El SchoolGrades: K-5Distance: 1.5 mi
- 7/10Great Valley Middle SchoolGrades: 6-8Distance: 2.2 mi
- 10/10Great Valley High SchoolGrades: 9-12Distance: 2.2 mi
Schools provided by the listing agent
- Middle: Great Valley
- High: Great Valley
- District: Great Valley
Source: Bright MLS. This data may not be complete. We recommend contacting the local school district to confirm school assignments for this home.
Get a cash offer in 3 minutes
Find out how much your home could sell for in as little as 3 minutes with a no-obligation cash offer.
Estimated market value$902,500
Get a cash offer in 3 minutes
Find out how much your home could sell for in as little as 3 minutes with a no-obligation cash offer.
Estimated market value
$902,500
