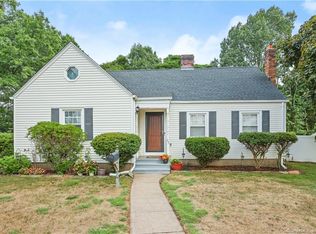7 Room Colonial on a 1 block street in a quite residential neighborhood with a privecy fence. Close to I-94 ,I-91 ,Merrit Pkwy, Yale, Hospitals, and schools Exterior of home has been completly upgraded with new Cedar shake type vinyl siding. nwere windows, newer roof and gutters. Garage also has newer cedar shake siding and roof with 100 amp electrical service. As you enter the front door your are greeted by an impressive fireplace in a large living room. Off the living room is a study perfect for a home office or just a place to relax with a computer or a TV.Home has 7 rooms on 3 floors with 3 bedrooms, 1 and 1/2 baths, and an added dormer in the attic that is a very large family room or possibly a fourth bedroom. This room is wired for full surround sound. Full bath upstairs and 1/2 bath off the kitchen. Hard wood floors on the 1st and 2nd floors. This is truly a nice home!!
This property is off market, which means it's not currently listed for sale or rent on Zillow. This may be different from what's available on other websites or public sources.

