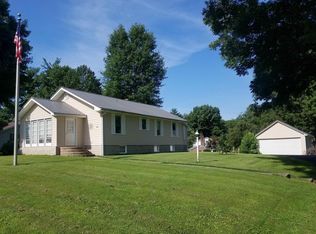Closed
$256,000
21 Sugarland Rd, Washington, IN 47501
5beds
4,064sqft
Single Family Residence
Built in 1984
0.56 Acres Lot
$263,400 Zestimate®
$--/sqft
$3,062 Estimated rent
Home value
$263,400
Estimated sales range
Not available
$3,062/mo
Zestimate® history
Loading...
Owner options
Explore your selling options
What's special
Located on about half an acre, this roomy Ranch home features neutral colors with lots of natural lighting. The home has 3 bedrooms, 2.5 baths, living room, dining room, breakfast nook, family room, kitchen and laundry room on the main floor. The large finished basement offers an additional kitchen, full bath, 2 extra rooms and 2 large rooms for games and entertainment. Relax on the large deck and enjoy the sounds of the birds and cool breeze. The back yard is shaded by mature trees.
Zillow last checked: 8 hours ago
Listing updated: October 01, 2024 at 12:26pm
Listed by:
Victor L Hopkins 812-254-3253,
Vic Hopkins Agency,
Mary Spaulding,
Vic Hopkins Agency
Bought with:
Audrey Sturgeon, RB20001122
RE/MAX Mainstream
Source: IRMLS,MLS#: 202417978
Facts & features
Interior
Bedrooms & bathrooms
- Bedrooms: 5
- Bathrooms: 4
- Full bathrooms: 3
- 1/2 bathrooms: 1
- Main level bedrooms: 3
Bedroom 1
- Level: Main
Bedroom 2
- Level: Main
Dining room
- Level: Main
- Area: 120
- Dimensions: 10 x 12
Family room
- Level: Main
- Area: 77
- Dimensions: 11 x 7
Kitchen
- Level: Main
Living room
- Level: Main
- Area: 228
- Dimensions: 19 x 12
Heating
- Natural Gas, Forced Air
Cooling
- Central Air
Appliances
- Included: Disposal, Range/Oven Hook Up Gas, Dishwasher, Microwave, Refrigerator, Dryer-Gas, Gas Oven, Gas Range, Gas Water Heater
- Laundry: Gas Dryer Hookup, Main Level
Features
- Ceiling Fan(s), Walk-In Closet(s), Stand Up Shower, Tub/Shower Combination, Main Level Bedroom Suite
- Flooring: Laminate
- Doors: Pocket Doors
- Basement: Full,Finished,Walk-Up Access
- Number of fireplaces: 1
- Fireplace features: Family Room
Interior area
- Total structure area: 4,064
- Total interior livable area: 4,064 sqft
- Finished area above ground: 2,144
- Finished area below ground: 1,920
Property
Parking
- Total spaces: 2
- Parking features: Detached, Garage Door Opener, Concrete
- Garage spaces: 2
- Has uncovered spaces: Yes
Features
- Levels: One
- Stories: 1
- Patio & porch: Deck
- Fencing: None
Lot
- Size: 0.56 Acres
- Dimensions: 120 x 205
- Features: Sloped, 0-2.9999, City/Town/Suburb
Details
- Additional structures: Shed
- Parcel number: 141026102037.000017
- Zoning: R1
- Zoning description: Single Family
- Other equipment: Built-In Entertainment Ct
Construction
Type & style
- Home type: SingleFamily
- Architectural style: Ranch
- Property subtype: Single Family Residence
Materials
- Vinyl Siding
- Roof: Asphalt,Shingle
Condition
- New construction: No
- Year built: 1984
Utilities & green energy
- Sewer: City
- Water: City
Community & neighborhood
Location
- Region: Washington
- Subdivision: None
Other
Other facts
- Listing terms: Cash,Conventional,FHA,VA Loan
- Road surface type: Paved
Price history
| Date | Event | Price |
|---|---|---|
| 10/1/2024 | Sold | $256,000-6.9% |
Source: | ||
| 9/20/2024 | Listed for sale | $275,000 |
Source: | ||
| 7/29/2024 | Pending sale | $275,000 |
Source: | ||
| 7/8/2024 | Price change | $275,000-6.6% |
Source: | ||
| 5/20/2024 | Listed for sale | $294,500-1.7% |
Source: | ||
Public tax history
| Year | Property taxes | Tax assessment |
|---|---|---|
| 2024 | $2,798 +13.6% | $284,300 +4.1% |
| 2023 | $2,464 +10% | $273,000 +14% |
| 2022 | $2,240 +10% | $239,400 +10% |
Find assessor info on the county website
Neighborhood: 47501
Nearby schools
GreatSchools rating
- 3/10North Elementary SchoolGrades: 5-6Distance: 0.9 mi
- 4/10Washington Junior High SchoolGrades: 7-8Distance: 1.1 mi
- 3/10Washington High SchoolGrades: 9-12Distance: 1 mi
Schools provided by the listing agent
- Elementary: Washington Community Schools
- Middle: Washington
- High: Washington
- District: Washington Community Schools
Source: IRMLS. This data may not be complete. We recommend contacting the local school district to confirm school assignments for this home.
Get pre-qualified for a loan
At Zillow Home Loans, we can pre-qualify you in as little as 5 minutes with no impact to your credit score.An equal housing lender. NMLS #10287.
