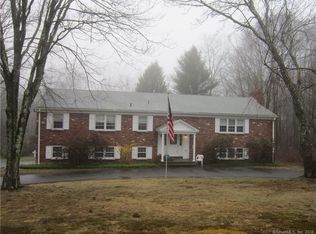Gorgeous completely renovated Colonial located at the end of a cul de sac in Central Woodbridge neighborhood. This wonderful 4 Bedroom home has plenty of space for the whole family and extended family if necessary. Improvements in recent years include: a new roof; complete exterior painting; thermal replacement windows; a newer custom kitchen with granite countertops and high end appliances (Subzero refrigerator, Asko Dishwasher, Thermador Double Oven and a Viking gas range); renovated baths; newer PROPANE fired hydro hot air heating and central air-conditioning; Newer hot water heater; New tile in the front foyer and refinished hardwood flooring. Other additional features include a fireplace in the oversized family room; a stackable washer and dryer on the second floor (included) and laundry hook up in the basement; a wood deck off the kitchen...great for entertaining; a two car garage; a full walk-out basement which has potential for further expansion; a wonderful manicured lot with plenty of room for recreational amenity; sale includes a wonderful high end playset . Convenient access to Yale, downtown New Haven, Route 15 and Route 8. Award winning school district. Must see.
This property is off market, which means it's not currently listed for sale or rent on Zillow. This may be different from what's available on other websites or public sources.
