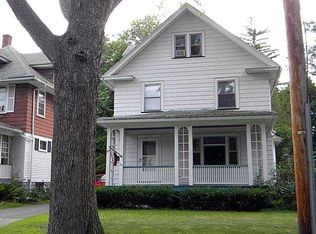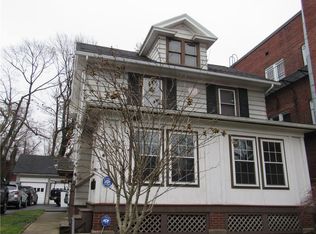Spacious 4 bedroom house with large fully fenced yard, detached garage with double wide driveway for plenty of parking and two full bathrooms. Updated kitchen with oak cabinets, stainless steel appliances, retractable faucet, and new hood vent & disposal (2021). Vinyl plank flooring in kitchen, dining room, living room and foyer. Updated 1st floor bath. Several thermopane windows. Nice enclosed porch area for great bonus space. 2nd floor full bath with new vanity, lights, faucet & fan (2016) and four nice size bedrooms. Hot water tank (2014), new roll up garage door (2018), forced air furnace(2018), metal roof (2019). Delayed negotiations until Monday, June 27th at 3:00 pm. Don't forget to check out the video tour!
This property is off market, which means it's not currently listed for sale or rent on Zillow. This may be different from what's available on other websites or public sources.

