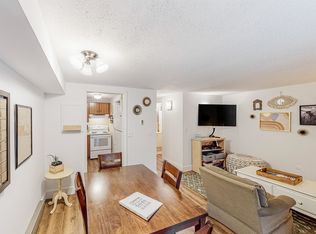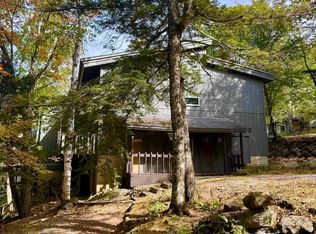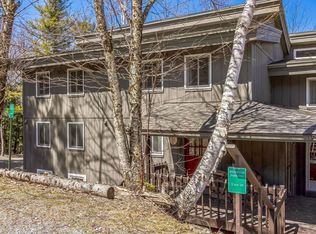Closed
Listed by:
Andie Fusco,
Four Seasons Sotheby's Int'l Realty 802-297-8000,
Tara van de Velde,
Four Seasons Sotheby's Int'l Realty
Bought with: Stratton Real Estate
$330,000
21 Stratton West Road, Winhall, VT 05340
3beds
1,088sqft
Condominium
Built in 1970
-- sqft lot
$330,600 Zestimate®
$303/sqft
$2,650 Estimated rent
Home value
$330,600
Estimated sales range
Not available
$2,650/mo
Zestimate® history
Loading...
Owner options
Explore your selling options
What's special
This charming 3-bedroom, 1.5-bathroom condo is the perfect getaway for ski enthusiasts and nature lovers alike. Conveniently located just minutes from Stratton Mountain, you'll enjoy year-round access to skiing, hiking, and all the village has to offer. Entry has a built-in storage area for all of your gear. The updated kitchen with radiant heat tile floors, features modern appliances, granite countertops, and ample storage, making it ideal for home chefs and entertainers. The open-concept living and dining area creates a warm and inviting space, perfect for cozy evenings by the fire after a day on the slopes. Back deck with slider features seasonal views of Bromley. Up spiral stairs find two bedrooms that share a full bathroom. Along with a primary suite that has vaulted ceilings and includes a convenient half-bath. Enjoy the best of Vermont living with easy access to outdoor adventures and the serene beauty of the Green Mountains. Being offered furnished less personal items. Don't miss this opportunity to own a slice of paradise near Stratton! Schedule your showing today and experience the charm of this mountain condo for yourself.
Zillow last checked: 8 hours ago
Listing updated: May 09, 2025 at 12:12pm
Listed by:
Andie Fusco,
Four Seasons Sotheby's Int'l Realty 802-297-8000,
Tara van de Velde,
Four Seasons Sotheby's Int'l Realty
Bought with:
Jamie Wylie
Stratton Real Estate
Source: PrimeMLS,MLS#: 5026514
Facts & features
Interior
Bedrooms & bathrooms
- Bedrooms: 3
- Bathrooms: 2
- Full bathrooms: 1
- 1/2 bathrooms: 1
Heating
- Baseboard, Electric, Radiant
Cooling
- None
Appliances
- Included: Dishwasher, Dryer, Microwave, Refrigerator, Washer, Electric Stove, Wine Cooler
- Laundry: 1st Floor Laundry
Features
- Flooring: Carpet, Tile, Wood
- Windows: Double Pane Windows
- Has basement: No
- Has fireplace: Yes
- Fireplace features: Wood Burning
- Furnished: Yes
Interior area
- Total structure area: 1,088
- Total interior livable area: 1,088 sqft
- Finished area above ground: 1,088
- Finished area below ground: 0
Property
Parking
- Total spaces: 2
- Parking features: Shared Driveway, Parking Spaces 2
Features
- Levels: Two,Multi-Level
- Stories: 2
- Exterior features: Trash, Deck
- Has view: Yes
- View description: Mountain(s)
Lot
- Features: Condo Development, Country Setting, Rolling Slope, Near Skiing
Details
- Zoning description: res
Construction
Type & style
- Home type: Condo
- Architectural style: Contemporary
- Property subtype: Condominium
Materials
- Wood Frame
- Foundation: Poured Concrete
- Roof: Shingle
Condition
- New construction: No
- Year built: 1970
Utilities & green energy
- Electric: Circuit Breakers
- Sewer: Community
- Utilities for property: Cable Available, Phone Available
Community & neighborhood
Location
- Region: Bondville
HOA & financial
Other financial information
- Additional fee information: Fee: $1464.05
Price history
| Date | Event | Price |
|---|---|---|
| 5/9/2025 | Sold | $330,000-8.1%$303/sqft |
Source: | ||
| 3/5/2025 | Price change | $359,000-5.3%$330/sqft |
Source: | ||
| 1/14/2025 | Listed for sale | $379,000$348/sqft |
Source: | ||
Public tax history
Tax history is unavailable.
Neighborhood: 05340
Nearby schools
GreatSchools rating
- NAJamaica Village SchoolGrades: PK-5Distance: 6.5 mi
- 6/10Flood Brook Usd #20Grades: PK-8Distance: 7.4 mi
- NABurr & Burton AcademyGrades: 9-12Distance: 9.2 mi
Get pre-qualified for a loan
At Zillow Home Loans, we can pre-qualify you in as little as 5 minutes with no impact to your credit score.An equal housing lender. NMLS #10287.


