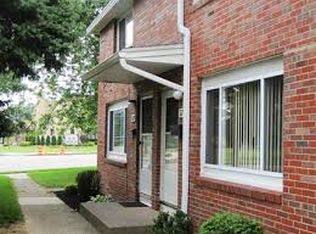Closed
$140,000
21 Strathmore Dr, Rochester, NY 14616
3beds
1,040sqft
Single Family Residence
Built in 1926
7,875.65 Square Feet Lot
$185,100 Zestimate®
$135/sqft
$2,049 Estimated rent
Home value
$185,100
$170,000 - $200,000
$2,049/mo
Zestimate® history
Loading...
Owner options
Explore your selling options
What's special
Light and bright! Move in before the snow flys! This updated 3 bdrm, 1.5 bath colonial is Ready for you to move right in! Updates include: Fresh paint, 6 panel doors, lighting, laminate flooring and carpet. Eat in kitchen has new counters and stainless sink and is loaded with cabinet space. Great storage area ideal for walk in pantry. All appliances included. Gas stove, refrigerator, microwave all new in 2021. Huge living room with laminate flooring. Enclosed front porch. Sparkling clean and updated bathrooms, plenty of storage! New Water heater 2021, new central air 2021. Glass block windows in basement. Washer and dryer included. Back yard is completely fenced. Convenient location minutes to shopping, golf, parks and more. Greenlight fiber optics. Hurry!
Zillow last checked: 10 hours ago
Listing updated: December 03, 2023 at 06:19am
Listed by:
Diane S. Miller 585-389-1099,
RE/MAX Realty Group
Bought with:
Sharon Sherry Andrews, 30AN0455625
Howard Hanna
Source: NYSAMLSs,MLS#: R1500649 Originating MLS: Rochester
Originating MLS: Rochester
Facts & features
Interior
Bedrooms & bathrooms
- Bedrooms: 3
- Bathrooms: 2
- Full bathrooms: 1
- 1/2 bathrooms: 1
- Main level bathrooms: 1
Heating
- Gas, Forced Air
Cooling
- Central Air
Appliances
- Included: Dryer, Gas Oven, Gas Range, Gas Water Heater, Microwave, Refrigerator, Washer
- Laundry: In Basement
Features
- Eat-in Kitchen, Separate/Formal Living Room, Great Room, Country Kitchen, Walk-In Pantry, Programmable Thermostat
- Flooring: Carpet, Ceramic Tile, Laminate, Tile, Varies
- Windows: Thermal Windows
- Basement: Full
- Has fireplace: No
Interior area
- Total structure area: 1,040
- Total interior livable area: 1,040 sqft
Property
Parking
- Parking features: No Garage
Features
- Levels: Two
- Stories: 2
- Patio & porch: Enclosed, Porch
- Exterior features: Blacktop Driveway, Fully Fenced
- Fencing: Full
Lot
- Size: 7,875 sqft
- Dimensions: 63 x 125
- Features: Near Public Transit, Residential Lot
Details
- Additional structures: Shed(s), Storage
- Parcel number: 2628000608000001024000
- Special conditions: Standard
Construction
Type & style
- Home type: SingleFamily
- Architectural style: Colonial,Two Story
- Property subtype: Single Family Residence
Materials
- Vinyl Siding, Copper Plumbing
- Foundation: Block
- Roof: Asphalt
Condition
- Resale
- Year built: 1926
Utilities & green energy
- Electric: Circuit Breakers
- Sewer: Connected
- Water: Connected, Public
- Utilities for property: Cable Available, Sewer Connected, Water Connected
Community & neighborhood
Location
- Region: Rochester
- Subdivision: Pomona Gardens
Other
Other facts
- Listing terms: Cash,Conventional,FHA,VA Loan
Price history
| Date | Event | Price |
|---|---|---|
| 11/21/2023 | Sold | $140,000+0.1%$135/sqft |
Source: | ||
| 10/10/2023 | Pending sale | $139,900$135/sqft |
Source: | ||
| 9/27/2023 | Listed for sale | $139,900+13.7%$135/sqft |
Source: | ||
| 10/1/2022 | Listing removed | -- |
Source: Zillow Rental Network_1 Report a problem | ||
| 9/26/2022 | Listed for rent | $1,750+9.4%$2/sqft |
Source: Zillow Rental Network_1 #R1435688 Report a problem | ||
Public tax history
| Year | Property taxes | Tax assessment |
|---|---|---|
| 2024 | -- | $106,200 |
| 2023 | -- | $106,200 -10% |
| 2022 | -- | $118,000 +52.3% |
Find assessor info on the county website
Neighborhood: 14616
Nearby schools
GreatSchools rating
- 5/10Longridge SchoolGrades: K-5Distance: 0.6 mi
- 3/10Olympia High SchoolGrades: 6-12Distance: 1.4 mi
Schools provided by the listing agent
- District: Greece
Source: NYSAMLSs. This data may not be complete. We recommend contacting the local school district to confirm school assignments for this home.
