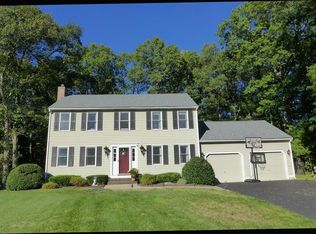Sold for $750,000 on 06/14/24
$750,000
21 Stony Field Rd, Norton, MA 02766
4beds
2,894sqft
Single Family Residence
Built in 1993
0.63 Acres Lot
$783,300 Zestimate®
$259/sqft
$4,041 Estimated rent
Home value
$783,300
$713,000 - $862,000
$4,041/mo
Zestimate® history
Loading...
Owner options
Explore your selling options
What's special
Provide your family with the lifestyle they deserve! One of the nicest locations in all of Larson Farm Estates, this 4-bedroom 2.5 bath Colonial is at the very end of a quiet cul-de-sac with no homes behind you (conservation land) and a fully fenced-in yard. The huge deck out back overlooks the relaxing patio and firepit. Need a home office? There is a separate den/office space on the first floor in addition to the bedrooms. Need a fun place to relax after work? The amazing game room above the garage is set up with a bar, pool table and built-in shelving units/cabinets. Many of the home furnishings are negotiable to get you set up right away. All the appliances in the updated kitchen are included in the sale price. This is a fantastic neighborhood to raise your growing family…close to all amenities, but in a quiet community setting.
Zillow last checked: 8 hours ago
Listing updated: June 29, 2024 at 06:04am
Listed by:
Scott Freerksen 508-269-6623,
Lakefront Living Realty, LLC 508-377-7167
Bought with:
Joanna King
Tangney Properties
Source: MLS PIN,MLS#: 73225611
Facts & features
Interior
Bedrooms & bathrooms
- Bedrooms: 4
- Bathrooms: 3
- Full bathrooms: 2
- 1/2 bathrooms: 1
Primary bedroom
- Level: Second
Bedroom 2
- Level: Second
Bedroom 3
- Level: Second
Bedroom 4
- Level: Second
Primary bathroom
- Features: Yes
Bathroom 1
- Features: Bathroom - Half
- Level: First
Bathroom 2
- Features: Bathroom - Full
- Level: Second
Bathroom 3
- Features: Bathroom - Full
- Level: Second
Dining room
- Level: First
Family room
- Level: First
Kitchen
- Level: First
Living room
- Level: First
Heating
- Baseboard, Natural Gas
Cooling
- None
Appliances
- Laundry: In Basement, Electric Dryer Hookup, Washer Hookup
Features
- Game Room, Internet Available - Broadband
- Flooring: Wood, Tile
- Doors: Insulated Doors
- Windows: Insulated Windows, Screens
- Basement: Full,Interior Entry,Concrete,Unfinished
- Has fireplace: No
Interior area
- Total structure area: 2,894
- Total interior livable area: 2,894 sqft
Property
Parking
- Total spaces: 7
- Parking features: Attached, Garage Door Opener, Storage, Workshop in Garage, Paved Drive, Off Street, Paved
- Attached garage spaces: 1
- Uncovered spaces: 6
Accessibility
- Accessibility features: No
Features
- Patio & porch: Porch, Deck, Deck - Wood
- Exterior features: Porch, Deck, Deck - Wood, Rain Gutters, Screens, Fenced Yard
- Fencing: Fenced/Enclosed,Fenced
Lot
- Size: 0.63 Acres
- Features: Cul-De-Sac, Wooded, Level
Details
- Parcel number: M:8 P:80 E:61,2921621
- Zoning: R40
Construction
Type & style
- Home type: SingleFamily
- Architectural style: Colonial
- Property subtype: Single Family Residence
Materials
- Frame
- Foundation: Concrete Perimeter
- Roof: Shingle
Condition
- Year built: 1993
Utilities & green energy
- Electric: Circuit Breakers, 100 Amp Service
- Sewer: Inspection Required for Sale, Private Sewer
- Water: Public
- Utilities for property: for Electric Dryer, Washer Hookup
Community & neighborhood
Community
- Community features: Public Transportation, Shopping, Walk/Jog Trails, Conservation Area, Highway Access, Public School, Sidewalks
Location
- Region: Norton
- Subdivision: Larson Farms
HOA & financial
HOA
- Has HOA: Yes
- HOA fee: $125 annually
Other
Other facts
- Listing terms: Contract
- Road surface type: Paved
Price history
| Date | Event | Price |
|---|---|---|
| 6/14/2024 | Sold | $750,000+3.5%$259/sqft |
Source: MLS PIN #73225611 Report a problem | ||
| 4/18/2024 | Listed for sale | $724,900+90%$250/sqft |
Source: MLS PIN #73225611 Report a problem | ||
| 11/27/2012 | Sold | $381,500$132/sqft |
Source: Public Record Report a problem | ||
Public tax history
| Year | Property taxes | Tax assessment |
|---|---|---|
| 2025 | $9,530 +8.2% | $734,800 +8% |
| 2024 | $8,811 +4.7% | $680,400 +5% |
| 2023 | $8,414 +9.8% | $647,700 +26.2% |
Find assessor info on the county website
Neighborhood: 02766
Nearby schools
GreatSchools rating
- 5/10J.C. Solmonese Elementary SchoolGrades: PK-3Distance: 2 mi
- 6/10Norton Middle SchoolGrades: 6-8Distance: 2 mi
- 7/10Norton High SchoolGrades: 9-12Distance: 2.6 mi
Schools provided by the listing agent
- Middle: Nms
- High: Nhs
Source: MLS PIN. This data may not be complete. We recommend contacting the local school district to confirm school assignments for this home.
Get a cash offer in 3 minutes
Find out how much your home could sell for in as little as 3 minutes with a no-obligation cash offer.
Estimated market value
$783,300
Get a cash offer in 3 minutes
Find out how much your home could sell for in as little as 3 minutes with a no-obligation cash offer.
Estimated market value
$783,300
