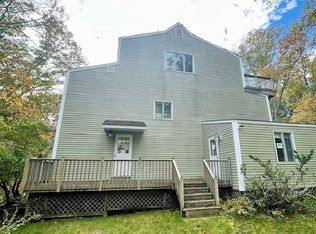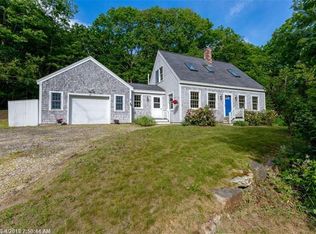Closed
$749,000
21 Stonewall Road, Harpswell, ME 04079
3beds
2,292sqft
Single Family Residence
Built in 2014
2.04 Acres Lot
$761,100 Zestimate®
$327/sqft
$3,076 Estimated rent
Home value
$761,100
$700,000 - $830,000
$3,076/mo
Zestimate® history
Loading...
Owner options
Explore your selling options
What's special
Enjoy all this well-built custom home has to offer!
This beautifully designed home features easy first-floor living with an open floor plan, perfect for modern living. The spacious kitchen and living room, complete with a cozy gas fireplace, are bathed in natural sunlight throughout the day, creating a warm and inviting atmosphere.
The finished lower level offers a daylight family room with a gas stove, providing additional living space and a great place to relax. Step outside to enjoy the serene porch and deck, ideal for outdoor entertaining or simply unwinding.
The large first-floor primary bedroom includes a walk-in closet for added convenience and storage. Throughout the home, you'll find custom wood finishes that add character and charm to every room. The fenced-in yard ensures privacy and is perfect for pets or outdoor activities.
Additional amenities include an attached garage and a shed for extra storage space. Located in an excellent neighborhood, you're just 5 minutes from all of Brunswick's amenities, yet still able to enjoy everything Harpswell has to offer - from scenic trails and beaches to boating and wonderful low taxes! The house is currently a 2 bedroom, but there is room for a 3rd bedroom upstairs where the office is.
Zillow last checked: 8 hours ago
Listing updated: May 05, 2025 at 11:43am
Listed by:
Roxanne York Real Estate
Bought with:
Keller Williams Realty
Source: Maine Listings,MLS#: 1615069
Facts & features
Interior
Bedrooms & bathrooms
- Bedrooms: 3
- Bathrooms: 3
- Full bathrooms: 2
- 1/2 bathrooms: 1
Primary bedroom
- Features: Closet, Full Bath, Walk-In Closet(s)
- Level: First
Bedroom 1
- Features: Cathedral Ceiling(s)
- Level: Second
Kitchen
- Features: Kitchen Island
- Level: First
Laundry
- Level: First
Living room
- Features: Cathedral Ceiling(s), Gas Fireplace
- Level: First
Office
- Features: Cathedral Ceiling(s)
- Level: Second
Heating
- Forced Air, Zoned
Cooling
- Central Air
Appliances
- Included: Dishwasher, Microwave, Electric Range, Refrigerator, Tankless Water Heater
Features
- 1st Floor Bedroom, 1st Floor Primary Bedroom w/Bath, Bathtub, One-Floor Living, Shower, Walk-In Closet(s), Primary Bedroom w/Bath
- Flooring: Carpet, Tile, Wood
- Windows: Double Pane Windows
- Basement: Interior Entry,Daylight,Finished,Full,Unfinished
- Number of fireplaces: 1
Interior area
- Total structure area: 2,292
- Total interior livable area: 2,292 sqft
- Finished area above ground: 1,852
- Finished area below ground: 440
Property
Parking
- Total spaces: 2
- Parking features: Gravel, 1 - 4 Spaces, Garage Door Opener
- Attached garage spaces: 2
Features
- Patio & porch: Deck, Porch
- Exterior features: Animal Containment System
- Has view: Yes
- View description: Trees/Woods
Lot
- Size: 2.04 Acres
- Features: Near Town, Neighborhood, Open Lot, Rolling Slope, Wooded
Details
- Additional structures: Shed(s)
- Parcel number: HARPM050L187S001
- Zoning: inter
- Other equipment: Internet Access Available
Construction
Type & style
- Home type: SingleFamily
- Architectural style: Cape Cod,Contemporary,Other
- Property subtype: Single Family Residence
Materials
- Wood Frame, Clapboard, Shingle Siding, Vinyl Siding
- Roof: Composition,Shingle
Condition
- Year built: 2014
Utilities & green energy
- Electric: Circuit Breakers, Generator Hookup
- Sewer: Private Sewer
- Water: Private, Well
- Utilities for property: Utilities On
Community & neighborhood
Security
- Security features: Air Radon Mitigation System
Location
- Region: Harpswell
- Subdivision: Stonewall Rd
HOA & financial
HOA
- Has HOA: Yes
- HOA fee: $500 annually
Other
Other facts
- Road surface type: Paved
Price history
| Date | Event | Price |
|---|---|---|
| 4/30/2025 | Sold | $749,000$327/sqft |
Source: | ||
| 3/26/2025 | Pending sale | $749,000$327/sqft |
Source: | ||
| 3/4/2025 | Listed for sale | $749,000+78.3%$327/sqft |
Source: | ||
| 11/22/2019 | Sold | $420,000-1.2%$183/sqft |
Source: | ||
| 9/26/2019 | Listed for sale | $425,000+6.5%$185/sqft |
Source: Roxanne York Real Estate #1434462 Report a problem | ||
Public tax history
| Year | Property taxes | Tax assessment |
|---|---|---|
| 2024 | $2,693 +4.3% | $423,400 |
| 2023 | $2,583 +3.4% | $423,400 |
| 2022 | $2,498 +6.8% | $423,400 +22.1% |
Find assessor info on the county website
Neighborhood: 04079
Nearby schools
GreatSchools rating
- 9/10Harpswell Community SchoolGrades: K-5Distance: 0.9 mi
- 6/10Mt Ararat Middle SchoolGrades: 6-8Distance: 7.3 mi
- 4/10Mt Ararat High SchoolGrades: 9-12Distance: 6.9 mi

Get pre-qualified for a loan
At Zillow Home Loans, we can pre-qualify you in as little as 5 minutes with no impact to your credit score.An equal housing lender. NMLS #10287.

