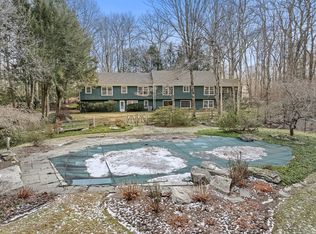Sold for $800,000
$800,000
21 Stonehenge Road, Weston, CT 06883
4beds
1,912sqft
Single Family Residence
Built in 1959
2.1 Acres Lot
$843,000 Zestimate®
$418/sqft
$5,141 Estimated rent
Home value
$843,000
$750,000 - $944,000
$5,141/mo
Zestimate® history
Loading...
Owner options
Explore your selling options
What's special
Discover a blend of contemporary style and classic comfort in this well-maintained ranch nestled on 2 private acres in highly sought-after lower Weston. The thoughtfully designed open floor plan presents a perfect backdrop for both relaxed living and effortless entertaining. The living and dining areas feature an inviting fireplace, soaring vaulted ceilings and a double set of sliders that lead to a spacious L-shaped screened porch. The expansive porch provides endless possibilities for creating your own peaceful oasis. The centrally located kitchen equipped with ample cabinet/counter space and newer stainless appliances is ideal for preparing your favorite meals. Secluded from the main living areas, the primary bedroom boasts an updated full bath and a walk-in closet, accompanied by three additional bedrooms all with vaulted ceilings and an updated hall bath. Lower level extends your living space by an additional 327 square feet complete with a cozy den, a room currently serving as a wine room and laundry area. With the recent updates, hardwood floors and solid construction this home is poised for you to move in and infuse it with your personal touch. Enjoy the tranquil setting and all of Weston amenities and nearby Aspetuck Country Club.
Zillow last checked: 8 hours ago
Listing updated: November 08, 2024 at 10:36am
Listed by:
Marybeth Zarifian 203-218-7942,
Berkshire Hathaway NE Prop. 203-261-2260
Bought with:
Maureen Sullivan, RES.0818951
William Raveis Real Estate
Source: Smart MLS,MLS#: 24043947
Facts & features
Interior
Bedrooms & bathrooms
- Bedrooms: 4
- Bathrooms: 2
- Full bathrooms: 2
Primary bedroom
- Features: Vaulted Ceiling(s), Full Bath, Stall Shower, Walk-In Closet(s), Hardwood Floor
- Level: Main
Bedroom
- Features: Vaulted Ceiling(s), Hardwood Floor
- Level: Main
Bedroom
- Features: Vaulted Ceiling(s), Hardwood Floor
- Level: Main
Bedroom
- Features: Vaulted Ceiling(s), Hardwood Floor
- Level: Main
Dining room
- Features: Vaulted Ceiling(s), Sliders, Hardwood Floor
- Level: Main
Family room
- Features: Tile Floor
- Level: Lower
Kitchen
- Features: Vaulted Ceiling(s)
- Level: Main
Living room
- Features: Cathedral Ceiling(s), Fireplace, Hardwood Floor
- Level: Main
Other
- Features: Vinyl Floor
- Level: Lower
Heating
- Forced Air, Oil
Cooling
- Central Air
Appliances
- Included: Electric Range, Range Hood, Refrigerator, Dishwasher, Dryer, Electric Water Heater, Water Heater
- Laundry: Lower Level
Features
- Basement: Full,Garage Access,Interior Entry,Partially Finished
- Attic: Crawl Space,Access Via Hatch
- Number of fireplaces: 1
Interior area
- Total structure area: 1,912
- Total interior livable area: 1,912 sqft
- Finished area above ground: 1,585
- Finished area below ground: 327
Property
Parking
- Total spaces: 2
- Parking features: Attached, Garage Door Opener
- Attached garage spaces: 2
Features
- Patio & porch: Screened, Porch
- Exterior features: Rain Gutters
Lot
- Size: 2.10 Acres
- Features: Few Trees, Level, Rolling Slope
Details
- Parcel number: 406179
- Zoning: R
Construction
Type & style
- Home type: SingleFamily
- Architectural style: Ranch
- Property subtype: Single Family Residence
Materials
- Clapboard, Wood Siding
- Foundation: Concrete Perimeter
- Roof: Asphalt
Condition
- New construction: No
- Year built: 1959
Utilities & green energy
- Sewer: Septic Tank
- Water: Well
Community & neighborhood
Security
- Security features: Security System
Location
- Region: Weston
- Subdivision: Lower Weston
Price history
| Date | Event | Price |
|---|---|---|
| 11/7/2024 | Sold | $800,000+5.4%$418/sqft |
Source: | ||
| 11/7/2024 | Pending sale | $759,000$397/sqft |
Source: | ||
| 9/10/2024 | Contingent | $759,000$397/sqft |
Source: | ||
| 9/6/2024 | Listed for sale | $759,000+79.9%$397/sqft |
Source: | ||
| 5/31/2011 | Sold | $422,000-6%$221/sqft |
Source: | ||
Public tax history
| Year | Property taxes | Tax assessment |
|---|---|---|
| 2025 | $10,414 +1.8% | $435,750 |
| 2024 | $10,227 -2.4% | $435,750 +37.5% |
| 2023 | $10,477 +0.3% | $316,900 |
Find assessor info on the county website
Neighborhood: 06883
Nearby schools
GreatSchools rating
- 9/10Weston Intermediate SchoolGrades: 3-5Distance: 2.4 mi
- 8/10Weston Middle SchoolGrades: 6-8Distance: 2.5 mi
- 10/10Weston High SchoolGrades: 9-12Distance: 2.5 mi
Schools provided by the listing agent
- Elementary: Hurlbutt
- High: Weston
Source: Smart MLS. This data may not be complete. We recommend contacting the local school district to confirm school assignments for this home.
Get pre-qualified for a loan
At Zillow Home Loans, we can pre-qualify you in as little as 5 minutes with no impact to your credit score.An equal housing lender. NMLS #10287.
Sell for more on Zillow
Get a Zillow Showcase℠ listing at no additional cost and you could sell for .
$843,000
2% more+$16,860
With Zillow Showcase(estimated)$859,860
