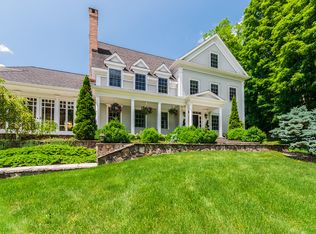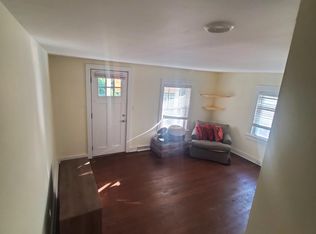Sold for $1,424,500
$1,424,500
21 Stonehenge Road, Ridgefield, CT 06877
5beds
5,592sqft
Single Family Residence
Built in 2004
2.12 Acres Lot
$1,867,400 Zestimate®
$255/sqft
$8,539 Estimated rent
Home value
$1,867,400
$1.70M - $2.05M
$8,539/mo
Zestimate® history
Loading...
Owner options
Explore your selling options
What's special
This stunning colonial farmhouse offers exceptional construction, craftsmanship, and attention to detail on 2.12 picturesque acres with extensive professional landscaping, stone walls, brick cobblestone paver driveway, 3 car garage, & resort like backyard entertaining area w/expansive lawn & heated gunite pool. Meticulously designed and built with 5 bedrooms, 5 full baths, & 4 finished floors including walk-up third floor with private guest suite and media room. Impressive custom millwork, Brazilian cherry/travertine floors, abundant windows for natural light, moldings, built-ins, and high ceilings throughout. Great light, flow, and layout featuring: Living room with coffered ceiling; oversized dining room w/ fireplace; gorgeous chef’s kitchen w/6-burner gas range & breakfast nook with panoramic views of the backyard & pool; plus the spectacular FR w/3 walls of glass, vaulted ceiling & fireplace. The office/library w/adjacent full bath completes the first floor. The second floor offers the lux primary suite w/ radiant heated bath, cherry floors & French doors to the balcony overlook, plus 3 additional generous bedrooms, either ensuite or with Jack & Jill bath. Additional 1000 sf in the finished lower level w/fitness room, game/rec rooms, & workshop. The park-like property showcases mature specimen trees, flowering gardens, stone terraces, wood deck, stone walls & wood fencing for privacy, and barn/pool shed for storage. Perfect country escape, yet only 60 miles to Midtown!
Zillow last checked: 8 hours ago
Listing updated: July 21, 2023 at 01:50pm
Listed by:
Laura Ancona 203-733-7053,
William Pitt Sotheby's Int'l 203-438-9531
Bought with:
Maureen A. Kitson, RES.0807978
William Pitt Sotheby's Int'l
Source: Smart MLS,MLS#: 170560406
Facts & features
Interior
Bedrooms & bathrooms
- Bedrooms: 5
- Bathrooms: 5
- Full bathrooms: 5
Primary bedroom
- Features: Balcony/Deck, French Doors, Full Bath, Hardwood Floor
- Level: Upper
- Area: 256 Square Feet
- Dimensions: 16 x 16
Bedroom
- Features: Hardwood Floor, Jack & Jill Bath
- Level: Upper
- Area: 143 Square Feet
- Dimensions: 11 x 13
Bedroom
- Features: Hardwood Floor, Jack & Jill Bath, Walk-In Closet(s)
- Level: Upper
- Area: 195 Square Feet
- Dimensions: 13 x 15
Bedroom
- Features: Full Bath, Hardwood Floor, Walk-In Closet(s)
- Level: Upper
- Area: 195 Square Feet
- Dimensions: 13 x 15
Bedroom
- Features: Full Bath, Hardwood Floor
- Level: Third,Upper
- Area: 280 Square Feet
- Dimensions: 14 x 20
Den
- Level: Lower
- Area: 182 Square Feet
- Dimensions: 13 x 14
Dining room
- Features: Fireplace, Hardwood Floor
- Level: Main
- Area: 294 Square Feet
- Dimensions: 14 x 21
Family room
- Features: Ceiling Fan(s), Fireplace, French Doors, Tile Floor, Vaulted Ceiling(s)
- Level: Main
- Area: 567 Square Feet
- Dimensions: 21 x 27
Kitchen
- Features: Breakfast Nook, Dining Area, French Doors, Granite Counters, Pantry, Travertine Floor
- Level: Main
- Area: 765 Square Feet
- Dimensions: 25.5 x 30
Library
- Features: Built-in Features, Hardwood Floor
- Level: Main
- Area: 168 Square Feet
- Dimensions: 12 x 14
Living room
- Features: Hardwood Floor
- Level: Main
- Area: 240 Square Feet
- Dimensions: 15 x 16
Media room
- Features: Hardwood Floor
- Level: Third,Upper
- Area: 529 Square Feet
- Dimensions: 23 x 23
Other
- Level: Lower
- Area: 182 Square Feet
- Dimensions: 13 x 14
Rec play room
- Features: Tile Floor
- Level: Lower
- Area: 234 Square Feet
- Dimensions: 13 x 18
Heating
- Forced Air, Zoned, Oil
Cooling
- Central Air, Zoned
Appliances
- Included: Gas Range, Microwave, Range Hood, Subzero, Dishwasher, Washer, Dryer, Water Heater
- Laundry: Upper Level, Mud Room
Features
- Wired for Data, Central Vacuum, Open Floorplan, Entrance Foyer
- Doors: French Doors
- Basement: Full,Finished,Heated,Interior Entry,Garage Access,Storage Space
- Attic: Walk-up,Finished,Heated
- Number of fireplaces: 2
Interior area
- Total structure area: 5,592
- Total interior livable area: 5,592 sqft
- Finished area above ground: 4,592
- Finished area below ground: 1,000
Property
Parking
- Total spaces: 3
- Parking features: Attached, Garage Door Opener, Private
- Attached garage spaces: 3
- Has uncovered spaces: Yes
Features
- Patio & porch: Deck, Patio, Porch
- Exterior features: Balcony, Rain Gutters, Lighting, Stone Wall
- Has private pool: Yes
- Pool features: In Ground, Heated, Fenced, Gunite
- Fencing: Stone,Wood
Lot
- Size: 2.12 Acres
- Features: Level, Sloped, Wooded, Landscaped
Details
- Additional structures: Shed(s)
- Parcel number: 281393
- Zoning: RAA
Construction
Type & style
- Home type: SingleFamily
- Architectural style: Colonial,Farm House
- Property subtype: Single Family Residence
Materials
- Clapboard, Wood Siding
- Foundation: Concrete Perimeter
- Roof: Asphalt
Condition
- Torn Down & Rebuilt
- New construction: Yes
- Year built: 2004
Utilities & green energy
- Sewer: Septic Tank
- Water: Well
Community & neighborhood
Security
- Security features: Security System
Location
- Region: Ridgefield
Price history
| Date | Event | Price |
|---|---|---|
| 7/21/2023 | Sold | $1,424,500-5%$255/sqft |
Source: | ||
| 7/10/2023 | Pending sale | $1,499,000$268/sqft |
Source: | ||
| 6/12/2023 | Contingent | $1,499,000$268/sqft |
Source: | ||
| 4/5/2023 | Listed for sale | $1,499,000+1.6%$268/sqft |
Source: | ||
| 5/19/2021 | Listing removed | -- |
Source: | ||
Public tax history
| Year | Property taxes | Tax assessment |
|---|---|---|
| 2025 | $24,223 +6.5% | $884,380 +2.4% |
| 2024 | $22,750 +2.1% | $863,380 |
| 2023 | $22,284 -5.4% | $863,380 +4.2% |
Find assessor info on the county website
Neighborhood: 06877
Nearby schools
GreatSchools rating
- 9/10Farmingville Elementary SchoolGrades: K-5Distance: 1.2 mi
- 9/10East Ridge Middle SchoolGrades: 6-8Distance: 2.5 mi
- 10/10Ridgefield High SchoolGrades: 9-12Distance: 3.5 mi
Schools provided by the listing agent
- Elementary: Farmingville
- Middle: East Ridge
- High: Ridgefield
Source: Smart MLS. This data may not be complete. We recommend contacting the local school district to confirm school assignments for this home.
Get pre-qualified for a loan
At Zillow Home Loans, we can pre-qualify you in as little as 5 minutes with no impact to your credit score.An equal housing lender. NMLS #10287.
Sell for more on Zillow
Get a Zillow Showcase℠ listing at no additional cost and you could sell for .
$1,867,400
2% more+$37,348
With Zillow Showcase(estimated)$1,904,748

