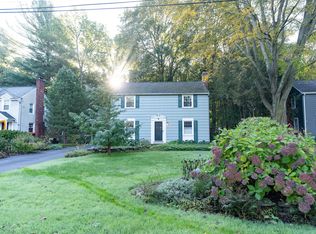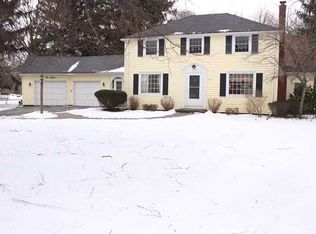Closed
$510,000
21 Stoneham Dr, Rochester, NY 14625
3beds
1,579sqft
Single Family Residence
Built in 1946
1 Acres Lot
$527,400 Zestimate®
$323/sqft
$2,736 Estimated rent
Home value
$527,400
$490,000 - $570,000
$2,736/mo
Zestimate® history
Loading...
Owner options
Explore your selling options
What's special
Tucked at the end of a quiet cul-de-sac in the highly desirable Ellison Park Heights neighborhood, 21 Stoneham Drive offers a rare blend of privacy, charm, and convenience. Set on a full acre with a wooded ravine backdrop, the property feels like a hidden retreat—yet it’s moments from Corbett’s Glen, scenic walking trails, Tree Town Café, and easy access to the expressway. Inside, this 3-bedroom Colonial welcomes you with warm hardwood floors, a sunlit living room with a wood-burning fireplace, and a flexible layout ideal for everyday living or entertaining. The kitchen is a standout—vaulted ceilings, skylights, and generous counter space create an airy hub that opens to both the dining room and a cozy sunroom overlooking the backyard. Downstairs, a partially finished basement adds space for work, play, or storage. Out back, a spacious shed offers even more potential—whether you need storage or dream of a creative studio. With timeless curb appeal, thoughtful updates, and a setting that feels worlds away from it all, this home is truly one-of-a-kind. Delayed showings and negotiations in file. Showings to begin 6/26. All offers to be reviewed Monday, 6/30/25 at 1 pm.
Zillow last checked: 8 hours ago
Listing updated: August 22, 2025 at 07:24pm
Listed by:
Erin Duffy Kruss 585-472-4218,
Keller Williams Realty Greater Rochester
Bought with:
Sarah M Pastecki, 10401282574
Keller Williams Realty Greater Rochester
Source: NYSAMLSs,MLS#: R1615074 Originating MLS: Rochester
Originating MLS: Rochester
Facts & features
Interior
Bedrooms & bathrooms
- Bedrooms: 3
- Bathrooms: 2
- Full bathrooms: 1
- 1/2 bathrooms: 1
- Main level bathrooms: 1
Heating
- Gas, Forced Air
Cooling
- Central Air
Appliances
- Included: Built-In Range, Built-In Oven, Dryer, Exhaust Fan, Gas Cooktop, Gas Water Heater, Microwave, Refrigerator, Range Hood, Wine Cooler, Washer
- Laundry: In Basement
Features
- Separate/Formal Dining Room, Entrance Foyer, Separate/Formal Living Room, Galley Kitchen, Granite Counters, Skylights, Air Filtration
- Flooring: Hardwood, Laminate, Varies
- Windows: Skylight(s)
- Basement: Full,Partially Finished
- Number of fireplaces: 1
Interior area
- Total structure area: 1,579
- Total interior livable area: 1,579 sqft
Property
Parking
- Total spaces: 2
- Parking features: Attached, Garage, Storage, Workshop in Garage, Garage Door Opener
- Attached garage spaces: 2
Features
- Levels: Two
- Stories: 2
- Patio & porch: Patio
- Exterior features: Blacktop Driveway, Fence, Patio, Private Yard, See Remarks
- Fencing: Partial
Lot
- Size: 1 Acres
- Dimensions: 56 x 330
- Features: Pie Shaped Lot, Residential Lot, Wooded
Details
- Additional structures: Barn(s), Outbuilding
- Parcel number: 2620001231800002015000
- Special conditions: Standard
Construction
Type & style
- Home type: SingleFamily
- Architectural style: Colonial
- Property subtype: Single Family Residence
Materials
- Wood Siding
- Foundation: Block
- Roof: Asphalt
Condition
- Resale
- Year built: 1946
Utilities & green energy
- Sewer: Connected
- Water: Connected, Public
- Utilities for property: High Speed Internet Available, Sewer Connected, Water Connected
Community & neighborhood
Location
- Region: Rochester
- Subdivision: Ellison Park Heights
Other
Other facts
- Listing terms: Cash,Conventional,FHA,VA Loan
Price history
| Date | Event | Price |
|---|---|---|
| 8/22/2025 | Sold | $510,000+70.1%$323/sqft |
Source: | ||
| 7/1/2025 | Pending sale | $299,900$190/sqft |
Source: | ||
| 6/25/2025 | Listed for sale | $299,900+42.8%$190/sqft |
Source: | ||
| 8/10/2018 | Sold | $210,000+19.3%$133/sqft |
Source: Public Record Report a problem | ||
| 7/13/2012 | Sold | $176,000-2.2%$111/sqft |
Source: | ||
Public tax history
| Year | Property taxes | Tax assessment |
|---|---|---|
| 2024 | -- | $192,600 |
| 2023 | -- | $192,600 |
| 2022 | -- | $192,600 |
Find assessor info on the county website
Neighborhood: 14625
Nearby schools
GreatSchools rating
- 8/10Indian Landing Elementary SchoolGrades: K-5Distance: 0.5 mi
- 7/10Bay Trail Middle SchoolGrades: 6-8Distance: 2.1 mi
- 8/10Penfield Senior High SchoolGrades: 9-12Distance: 2.4 mi
Schools provided by the listing agent
- District: Penfield
Source: NYSAMLSs. This data may not be complete. We recommend contacting the local school district to confirm school assignments for this home.

