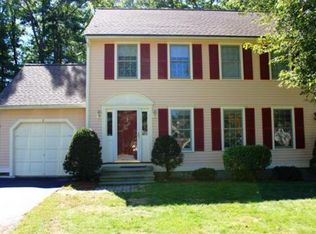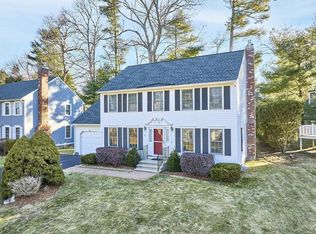Sparkling home drenched in sunshine , located in desirable Stonegate community. Many updates include. new wood floors throughout , renovated stylish spacious kitchen with stainless steel appliances, granite counters, tile backsplash, under cabinet lighting and gas cooking! Enjoy relaxing in your living room with stylish gas fireplace. New roof in 2017, exterior painted in 2015, Premium custom interior paint. Sliders off the kitchen opens to a good sized deck . Exterior no maintenance gutters, new blinds and wired for home security. Washer & Dryer included. Potential for more living space in the 700 sq ft of space in the basement , also included a washer and dryer. Fantastic commuter location as you are just minutes to rt 3 and 495. A must see as pride of overship prevails !
This property is off market, which means it's not currently listed for sale or rent on Zillow. This may be different from what's available on other websites or public sources.

