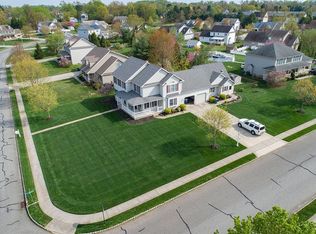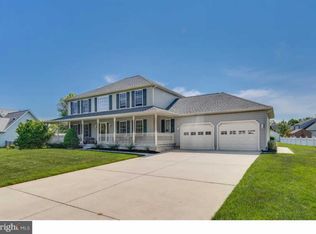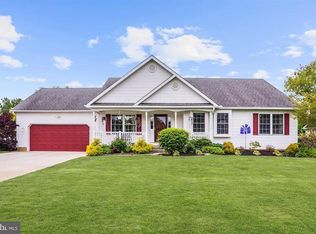Don't miss out on this 4 bedroom, 2.5 bath, Cape Cod with a remodeled kitchen, fully finished basement, oversized 2 car garage situated on a spacious lot in the Clover Ridge neighborhood of Mickleton/East Greenwich Twp. Great curb appeal is the 1st thing you will notice as you pull up with a 2 car garage, driveway parking for 8 cars and a covered front porch. Perfect spot to relax under cover with your favorite beverage on those nice Spring & Summer days. Step inside to the 2 story entry foyer that features newer upgraded maple hardwood flooring, and upgraded railings to the 2nd floor. This area opens to the formal dining room which was originally the living room. This area also features new maple hardwood flooring, crown molding, french door to the beautifully remodeled kitchen and Andersen windows that continue throughout the house. Through the French door you enter into the expanded and remodeled custom kitchen that features 42 inch custom made cabinetry, under cabinet lighting, soft close doors and drawers, tiled backsplash, quartz counters, large center island with quartz counters, & pendant lighting, higher end stainless steel appliances, oversized farm house sink w/upgraded faucet, newer upgraded maple hardwood flooring, and recessed lighting above. This area also features a breakfast nook area with a walkout door to the rear patio. The kitchen is open to the spacious family room with newer upgraded maple hardwood flooring, circle top Andersen windows, TV hookup above the marble gas log fireplace w/wood mantle. Perfect spot to relax snuggled up to the fireplace watching a good movie on those cold winter days. You will love the 1st floor (19x13) master bedroom w/walk-in closet and it's own spa like bathroom retreat. This private tiled bath features a jetted Jacuzzi type tub, double vanity and sinks and a separate shower stall with glass doors. Perfect spot to relax in a Jacuzzi tub after a long day. The original dining room was converted to a 1st floor home office which also features the newer upgraded maple hardwood flooring and crown molding. The first floor also features a convenient powder room and laundry room off the kitchen as well as the inside access to the oversized 2.5 car garage that features some white built in cabinetry, wash sink, and a 2 car auto garage door openers. The 2nd floor features a lofted hallway overlooking the foyer below as well as the additional 3 spacious bedrooms and another very large hall full bath upstairs which has hardly been used. The full finished basement features a 32 x 31 game room with builtin cabinets, counters, and closets. Perfect spot for a kids playroom, game room, or any room that you may want. There is a 2nd 13x 12 office/den type room that also has many possible uses. The utility room features the mechanicals and a walkout Bilco door to the rear yard. The fenced rear yard also features a rear concrete patio that extends over to the side with a vinyl pergola. Perfect setup for those Summertime BBQ's. The rear yard also features a vinyl sided tool storage shed and raised landscaped garden beds that are a breeze to care for with the irrigation system for the front & rear yards. This home is so conveniently located a block away from the elementary school, close to the high school, near shopping, restaurants, NJ Turnpike, and RT 295 North & South to be in the City or Delaware within minutes to each. Hurry before this one is gone! 2020-04-16
This property is off market, which means it's not currently listed for sale or rent on Zillow. This may be different from what's available on other websites or public sources.


