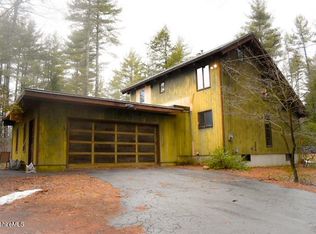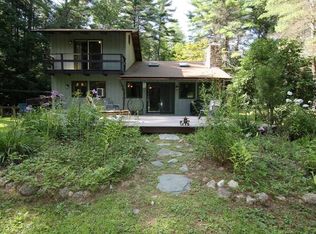Open concept contemporary, 3 beds, 2 bath, 2 car garage home in the woods ..First floor is open with soaring cathedral ceilings, access to the deck and over-sized picture windows on the back and front of the house, 2 beds and a full bath. The 2nd floor boasts a loft with lots of natural light, perfect for an office, workout or play area, and a large Master bedroom suite with vaulted ceilings and lots of closet space, balcony overlooking the quiet back yard, and master bath with jacuzzi tub. New furnace (2019), newer roof (2015), radiant heated floors, Located near picturesque Quabbin Reservoir, just a short commute to the arts and culture surrounding UMass, Amherst and Pioneer Valley. High speed internet available now!
This property is off market, which means it's not currently listed for sale or rent on Zillow. This may be different from what's available on other websites or public sources.

