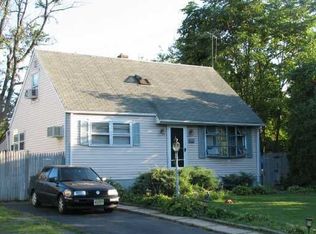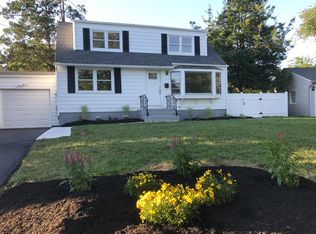What a rare opportunity to own a BRAND NEW construction with quality craftsmanship nestled in Rutgers Village. Walk right into a gorgeous foyer with hardwood floors,a beautiful kitchen with SS appliances,back splash, and gorgeous quartz counters. This beauty also has a formal dining room, living room ,family room with sliders to a spacious fenced in yard and a powder room conveniently located on 1st floor. Picture frame moldings throughout and recess lighting are just some of the extras this meticulously well built home has to offer.Second floor features a gorgeous master suite with a walk in closet and a master bath with double sinks & double vanity with both a stand up shower and a modern free standing soaking tub. 3 other spacious bedrooms also occupy the second floor with a full bath that also has a double vanity & double sinks. This one of a kind opportunity will not last long, Schedule your showings today! close to major highways and transportation, a commuter's dream home.
This property is off market, which means it's not currently listed for sale or rent on Zillow. This may be different from what's available on other websites or public sources.

