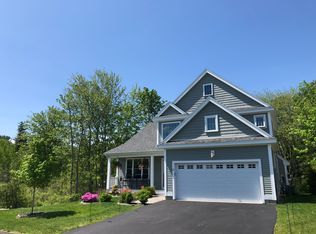Closed
Listed by:
Janice l Melanson,
JM House and Home Realty 603-330-7012
Bought with: KW Coastal and Lakes & Mountains Realty/Dover
$672,500
21 Stocklan Circle, Dover, NH 03820
3beds
3,012sqft
Single Family Residence
Built in 2016
5,227.2 Square Feet Lot
$693,700 Zestimate®
$223/sqft
$4,174 Estimated rent
Home value
$693,700
$638,000 - $756,000
$4,174/mo
Zestimate® history
Loading...
Owner options
Explore your selling options
What's special
Welcome to 21 Stocklan Circle, Stunning 3 plus bedroom colonial home nestled on a cul-de-sac lot in Dover's desirable Wyndbrook neighborhood. Lovely open porch leads into a beautiful living room with vaulted ceilings. Open concept kitchen/family room with granite counter tops, stainless appliances, large island and gas fireplace, sliders to deck and fenced in back yard for pets or privacy. Enter the house through the 2 car heated garage. Bedroom and full bath on first level. Primary suite upstairs with walk in closet and private bathroom. Two additional bedrooms and full bath as well. Head into the lower level for movies or games. Don't miss your opportunity to own this beautiful home. Showings start at the Open House on Saturday, December 28th from 12 to 2pm.
Zillow last checked: 8 hours ago
Listing updated: April 28, 2025 at 02:32pm
Listed by:
Janice l Melanson,
JM House and Home Realty 603-330-7012
Bought with:
Darlene G Colwell-Ellis
KW Coastal and Lakes & Mountains Realty/Dover
Source: PrimeMLS,MLS#: 5025145
Facts & features
Interior
Bedrooms & bathrooms
- Bedrooms: 3
- Bathrooms: 4
- Full bathrooms: 3
- 1/2 bathrooms: 1
Heating
- Forced Air
Cooling
- Central Air
Appliances
- Included: ENERGY STAR Qualified Dishwasher, Microwave, Gas Range, ENERGY STAR Qualified Refrigerator, Gas Water Heater
- Laundry: 1st Floor Laundry
Features
- Cathedral Ceiling(s), Kitchen Island, Kitchen/Family, Walk-In Closet(s)
- Flooring: Carpet, Hardwood
- Basement: Bulkhead,Concrete,Concrete Floor,Finished,Full,Insulated,Partially Finished,Interior Stairs,Storage Space,Interior Access,Basement Stairs,Interior Entry
- Attic: Attic with Hatch/Skuttle
- Has fireplace: Yes
- Fireplace features: Gas
Interior area
- Total structure area: 3,952
- Total interior livable area: 3,012 sqft
- Finished area above ground: 2,676
- Finished area below ground: 336
Property
Parking
- Total spaces: 2
- Parking features: Paved
- Garage spaces: 2
Accessibility
- Accessibility features: 1st Floor Bedroom, 1st Floor Full Bathroom, 1st Floor Hrd Surfce Flr, 1st Floor Laundry
Features
- Levels: Two
- Stories: 2
- Patio & porch: Porch
- Exterior features: Deck, Shed
- Fencing: Full
Lot
- Size: 5,227 sqft
- Features: Landscaped, Level
Details
- Parcel number: DOVRMG0024BJL108
- Zoning description: R-20
Construction
Type & style
- Home type: SingleFamily
- Architectural style: Colonial
- Property subtype: Single Family Residence
Materials
- Aluminum, Vinyl Exterior
- Foundation: Concrete
- Roof: Asphalt Shingle
Condition
- New construction: No
- Year built: 2016
Utilities & green energy
- Electric: Circuit Breakers
- Sewer: Community
- Utilities for property: Cable Available, Propane, Underground Gas
Community & neighborhood
Location
- Region: Dover
Price history
| Date | Event | Price |
|---|---|---|
| 4/28/2025 | Sold | $672,500-3.9%$223/sqft |
Source: | ||
| 3/2/2025 | Contingent | $699,900$232/sqft |
Source: | ||
| 2/17/2025 | Listed for sale | $699,900$232/sqft |
Source: | ||
| 2/4/2025 | Contingent | $699,900$232/sqft |
Source: | ||
| 12/23/2024 | Listed for sale | $699,900+64.7%$232/sqft |
Source: | ||
Public tax history
| Year | Property taxes | Tax assessment |
|---|---|---|
| 2024 | $12,274 +10% | $675,500 +13.2% |
| 2023 | $11,160 +5% | $596,800 +11.4% |
| 2022 | $10,624 +2.7% | $535,500 +12.4% |
Find assessor info on the county website
Neighborhood: 03820
Nearby schools
GreatSchools rating
- 4/10Woodman Park SchoolGrades: PK-4Distance: 1 mi
- 5/10Dover Middle SchoolGrades: 5-8Distance: 1.6 mi
- NADover Senior High SchoolGrades: 9-12Distance: 1.7 mi

Get pre-qualified for a loan
At Zillow Home Loans, we can pre-qualify you in as little as 5 minutes with no impact to your credit score.An equal housing lender. NMLS #10287.
Sell for more on Zillow
Get a free Zillow Showcase℠ listing and you could sell for .
$693,700
2% more+ $13,874
With Zillow Showcase(estimated)
$707,574