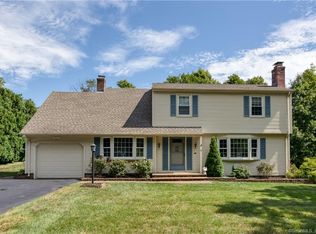Pristine, Polished and Spacious! This 3 bedroom, 1.5 bathroom Split is set on .5 acre's +/- is immaculate with fresh appeal. Come enjoy the privacy and entertaining around the fenced in grounds and large deck. Oversized 2-car garage and enclosed 3 season room with an additional 380 square feet of living space with walkout access thru the slider or the 3 season room. This home features updates throughout including paint, granite countertops, flooring staging and more.
This property is off market, which means it's not currently listed for sale or rent on Zillow. This may be different from what's available on other websites or public sources.

