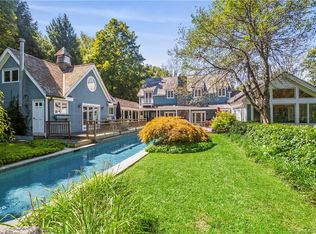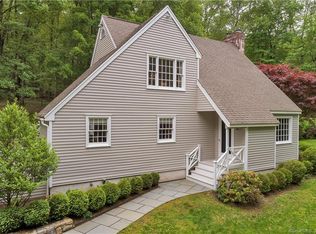Sold for $785,000 on 03/29/24
$785,000
21 Stepney Road, Redding, CT 06896
4beds
2,585sqft
Single Family Residence
Built in 1967
3 Acres Lot
$858,000 Zestimate®
$304/sqft
$4,761 Estimated rent
Home value
$858,000
$815,000 - $909,000
$4,761/mo
Zestimate® history
Loading...
Owner options
Explore your selling options
What's special
"Step into this one-of-a-kind Country Custom Vt. Log Home at 21 Stepney Rd, Redding CT, where recent enhancements have elevated it to a new level of luxury. New logs fortify the property, while replaced and sealed skylights invite natural light into the vaulted-ceiling great room. A new wood floor graces the kitchen, complementing the all-new cabinets and a balcony door for added elegance. The three bathrooms and closets have been completely transformed, and all-new electric wiring ensures modern convenience. Structural upgrades include a rebuilt and sealed chimney, meticulously redone garage floors, and the addition of a new deck, stone retaining wall, and stairs at the back of the house—an ideal space for tradespeople. A new swing and pergola enhance outdoor living, while the swimming pool, surrounded by laid blue stone, boasts a fresh liner. The newly constructed tennis court with a fence and an asphalted driveway add to the property's appeal. A dedicated play area and the replacement of all broken stone around the house showcase the attention to detail that makes this property truly one-of-a-kind. Embrace the charm of country living in this uniquely crafted Vt. Log Home!" Step into this one-of-a-kind Country Custom Vt. Log Home at 21 Stepney Rd, Redding CT, where recent enhancements have elevated it to a new level of luxury. New logs fortify the property, while replaced and sealed skylights invite natural light into the vaulted-ceiling great room. A new wood floor graces the kitchen, complementing the all-new cabinets and a balcony door for added elegance. The three bathrooms and closets have been completely transformed, and all-new electric wiring ensures modern convenience. Structural upgrades include a rebuilt and sealed chimney, meticulously redone garage floors, and the addition of a new deck, stone retaining wall, and stairs at the back of the house. A new swing and pergola enhance outdoor living, while the swimming pool, surrounded by laid blue stone, boasts a fresh liner. The newly constructed tennis court with a fence and an asphalted driveway add to the property's appeal. A dedicated play area and the replacement of all broken stone around the house showcase the attention to detail that makes this property truly one-of-a-kind. Embrace the charm of country living in this uniquely crafted Vt. Log Home!"
Zillow last checked: 8 hours ago
Listing updated: October 01, 2024 at 01:30am
Listed by:
Kurt Jain 203-685-5878,
NextHome Real Estate Services 203-227-6398
Bought with:
Kurt Jain, RES.0335759
NextHome Real Estate Services
Source: Smart MLS,MLS#: 170609619
Facts & features
Interior
Bedrooms & bathrooms
- Bedrooms: 4
- Bathrooms: 3
- Full bathrooms: 3
Primary bedroom
- Features: Fireplace, Full Bath, Hardwood Floor
- Level: Upper
- Area: 255.75 Square Feet
- Dimensions: 16.5 x 15.5
Bedroom
- Features: Hardwood Floor
- Level: Main
- Area: 110 Square Feet
- Dimensions: 11 x 10
Bedroom
- Level: Main
- Area: 130 Square Feet
- Dimensions: 13 x 10
Bathroom
- Level: Main
Bathroom
- Level: Upper
Dining room
- Level: Upper
- Area: 168 Square Feet
- Dimensions: 12 x 14
Family room
- Features: Fireplace, Hardwood Floor
- Level: Upper
- Area: 349.44 Square Feet
- Dimensions: 22.4 x 15.6
Kitchen
- Level: Upper
- Area: 99.75 Square Feet
- Dimensions: 9.5 x 10.5
Living room
- Features: Fireplace, Full Bath, Laundry Hookup, Hardwood Floor
- Level: Main
- Area: 310 Square Feet
- Dimensions: 15.5 x 20
Heating
- Forced Air, Oil
Cooling
- None
Appliances
- Included: Electric Range, Microwave, Refrigerator, Dishwasher, Electric Water Heater
- Laundry: Main Level
Features
- Basement: Partial
- Attic: None
- Number of fireplaces: 3
Interior area
- Total structure area: 2,585
- Total interior livable area: 2,585 sqft
- Finished area above ground: 2,585
Property
Parking
- Total spaces: 2
- Parking features: Attached, Asphalt
- Attached garage spaces: 2
- Has uncovered spaces: Yes
Features
- Patio & porch: Deck, Wrap Around
- Exterior features: Tennis Court(s)
- Has private pool: Yes
- Pool features: In Ground
Lot
- Size: 3 Acres
- Features: Wooded
Details
- Parcel number: 269754
- Zoning: R-2
Construction
Type & style
- Home type: SingleFamily
- Architectural style: Cottage,Hi-Ranch
- Property subtype: Single Family Residence
Materials
- Log
- Foundation: Block
- Roof: Asphalt
Condition
- New construction: No
- Year built: 1967
Utilities & green energy
- Sewer: Septic Tank
- Water: Well
Community & neighborhood
Security
- Security features: Security System
Location
- Region: Redding
Price history
| Date | Event | Price |
|---|---|---|
| 3/29/2024 | Sold | $785,000-1.8%$304/sqft |
Source: | ||
| 2/8/2024 | Pending sale | $799,000$309/sqft |
Source: | ||
| 1/24/2024 | Price change | $799,000-6%$309/sqft |
Source: | ||
| 1/2/2024 | Listed for sale | $849,900$329/sqft |
Source: | ||
| 12/19/2023 | Listing removed | -- |
Source: | ||
Public tax history
| Year | Property taxes | Tax assessment |
|---|---|---|
| 2025 | $12,413 +2.9% | $420,200 |
| 2024 | $12,068 +3.7% | $420,200 |
| 2023 | $11,635 -4% | $420,200 +15.6% |
Find assessor info on the county website
Neighborhood: 06896
Nearby schools
GreatSchools rating
- 8/10Redding Elementary SchoolGrades: PK-4Distance: 3 mi
- 8/10John Read Middle SchoolGrades: 5-8Distance: 3.8 mi
- 7/10Joel Barlow High SchoolGrades: 9-12Distance: 0.8 mi
Schools provided by the listing agent
- Elementary: Redding
- High: Joel Barlow
Source: Smart MLS. This data may not be complete. We recommend contacting the local school district to confirm school assignments for this home.

Get pre-qualified for a loan
At Zillow Home Loans, we can pre-qualify you in as little as 5 minutes with no impact to your credit score.An equal housing lender. NMLS #10287.
Sell for more on Zillow
Get a free Zillow Showcase℠ listing and you could sell for .
$858,000
2% more+ $17,160
With Zillow Showcase(estimated)
$875,160
