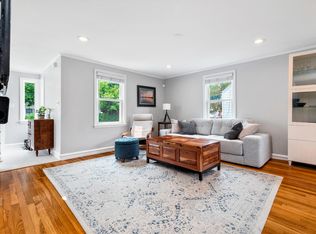Sold for $590,000
$590,000
21 Stella Rd, Roslindale, MA 02131
2beds
1,066sqft
Single Family Residence
Built in 1950
2,910 Square Feet Lot
$607,400 Zestimate®
$553/sqft
$3,509 Estimated rent
Home value
$607,400
$571,000 - $644,000
$3,509/mo
Zestimate® history
Loading...
Owner options
Explore your selling options
What's special
This single family home boasts what may be the perfect combination of style, outdoor living space, and location, being only a short distance to Arnold Arboretum, public transportation, and Roslindale Village. Inside, you will find a recently updated kitchen and bathrooms, a bright and inviting living room with a stunning fireplace and Levolor motorized window shades, a large dining room that can easily seat 6+ guests, and an oversize primary bedroom with double closets, and full unfinished basement. As an added bonus, there is a charming sunroom off the kitchen leading to a Trex sun deck overlooking the large, fenced-in backyard featuring a recently installed, expansive paver patio which provides an impressive amount of outdoor living area. Off-street parking, raised flower beds & easy-to-maintain professional landscaping round out this incredible home.
Zillow last checked: 8 hours ago
Listing updated: June 18, 2024 at 03:33pm
Listed by:
Kate Tofuri 617-595-8418,
eXp Realty 888-854-7493
Bought with:
Kres & Rosa Team
Buyers Brokers Only, LLC
Source: MLS PIN,MLS#: 73221409
Facts & features
Interior
Bedrooms & bathrooms
- Bedrooms: 2
- Bathrooms: 2
- Full bathrooms: 1
- 1/2 bathrooms: 1
Primary bedroom
- Features: Ceiling Fan(s), Closet, Flooring - Hardwood
- Level: Second
- Area: 262.5
- Dimensions: 21 x 12.5
Bedroom 2
- Features: Closet, Flooring - Hardwood
- Level: Second
- Area: 99
- Dimensions: 11 x 9
Bathroom 1
- Features: Bathroom - Half, Remodeled
- Level: First
- Area: 16
- Dimensions: 4 x 4
Bathroom 2
- Features: Bathroom - Full, Bathroom - With Tub & Shower, Remodeled
- Level: Second
- Area: 40
- Dimensions: 8 x 5
Dining room
- Features: Flooring - Hardwood
- Level: First
- Area: 108
- Dimensions: 12 x 9
Kitchen
- Features: Flooring - Hardwood, Balcony / Deck, Countertops - Stone/Granite/Solid, Countertops - Upgraded, Remodeled, Gas Stove
- Level: First
- Area: 144
- Dimensions: 16 x 9
Living room
- Features: Flooring - Hardwood
- Level: First
- Area: 168
- Dimensions: 14 x 12
Heating
- Baseboard
Cooling
- None
Appliances
- Included: Gas Water Heater, Range, Dishwasher, Microwave, Refrigerator, Washer, Dryer
- Laundry: Gas Dryer Hookup, Exterior Access, In Basement
Features
- Sun Room
- Flooring: Wood, Tile
- Basement: Full,Concrete,Unfinished
- Number of fireplaces: 1
- Fireplace features: Living Room
Interior area
- Total structure area: 1,066
- Total interior livable area: 1,066 sqft
Property
Parking
- Total spaces: 1
- Parking features: Paved Drive, Off Street
- Uncovered spaces: 1
Features
- Patio & porch: Porch - Enclosed, Deck - Composite, Patio
- Exterior features: Porch - Enclosed, Deck - Composite, Patio, Storage, Professional Landscaping, Fenced Yard
- Fencing: Fenced/Enclosed,Fenced
Lot
- Size: 2,910 sqft
Details
- Parcel number: W:18 P:06302 S:002,1393066
- Zoning: R1
Construction
Type & style
- Home type: SingleFamily
- Architectural style: Colonial
- Property subtype: Single Family Residence
Materials
- Foundation: Concrete Perimeter
- Roof: Shingle
Condition
- Year built: 1950
Utilities & green energy
- Electric: 200+ Amp Service
- Sewer: Public Sewer
- Water: Public
- Utilities for property: for Gas Range
Community & neighborhood
Community
- Community features: Public Transportation, Shopping, Pool, Park, Walk/Jog Trails, Golf, Medical Facility, Laundromat, House of Worship, Public School, T-Station
Location
- Region: Roslindale
Price history
| Date | Event | Price |
|---|---|---|
| 6/18/2024 | Sold | $590,000-1.7%$553/sqft |
Source: MLS PIN #73221409 Report a problem | ||
| 4/15/2024 | Contingent | $599,900$563/sqft |
Source: MLS PIN #73221409 Report a problem | ||
| 4/8/2024 | Listed for sale | $599,900$563/sqft |
Source: MLS PIN #73221409 Report a problem | ||
| 12/10/2023 | Listing removed | $599,900$563/sqft |
Source: MLS PIN #73161474 Report a problem | ||
| 10/18/2023 | Price change | $599,900-7.7%$563/sqft |
Source: MLS PIN #73161474 Report a problem | ||
Public tax history
| Year | Property taxes | Tax assessment |
|---|---|---|
| 2025 | $5,049 -0.5% | $436,000 -6.3% |
| 2024 | $5,074 +7.5% | $465,500 +6% |
| 2023 | $4,718 +8.6% | $439,300 +10% |
Find assessor info on the county website
Neighborhood: Roslindale
Nearby schools
GreatSchools rating
- 6/10Philbrick Elementary SchoolGrades: PK-6Distance: 0.3 mi
Schools provided by the listing agent
- Elementary: Bps
- Middle: Bps
- High: Bps
Source: MLS PIN. This data may not be complete. We recommend contacting the local school district to confirm school assignments for this home.
Get a cash offer in 3 minutes
Find out how much your home could sell for in as little as 3 minutes with a no-obligation cash offer.
Estimated market value$607,400
Get a cash offer in 3 minutes
Find out how much your home could sell for in as little as 3 minutes with a no-obligation cash offer.
Estimated market value
$607,400
